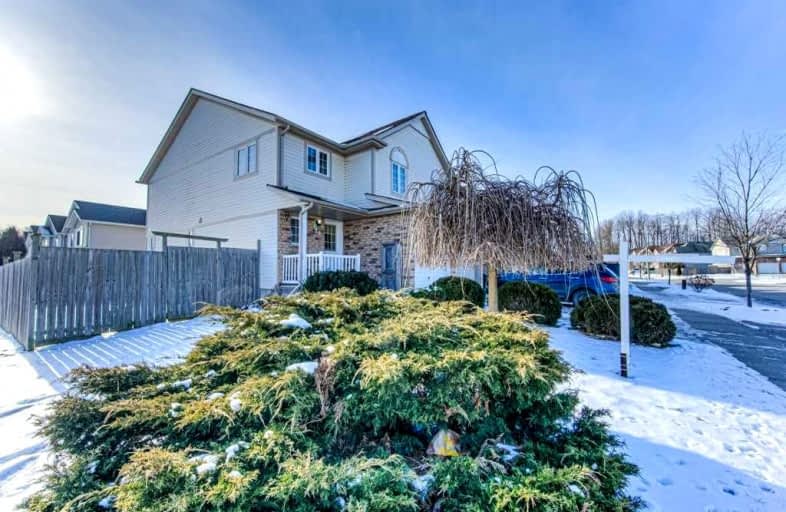
St Mark Catholic Elementary School
Elementary: Catholic
1.15 km
Meadowlane Public School
Elementary: Public
0.91 km
St Paul Catholic Elementary School
Elementary: Catholic
1.86 km
Driftwood Park Public School
Elementary: Public
0.90 km
Westheights Public School
Elementary: Public
1.14 km
W.T. Townshend Public School
Elementary: Public
1.03 km
Forest Heights Collegiate Institute
Secondary: Public
1.68 km
Kitchener Waterloo Collegiate and Vocational School
Secondary: Public
5.21 km
Resurrection Catholic Secondary School
Secondary: Catholic
3.71 km
Huron Heights Secondary School
Secondary: Public
5.21 km
St Mary's High School
Secondary: Catholic
4.74 km
Cameron Heights Collegiate Institute
Secondary: Public
5.27 km







