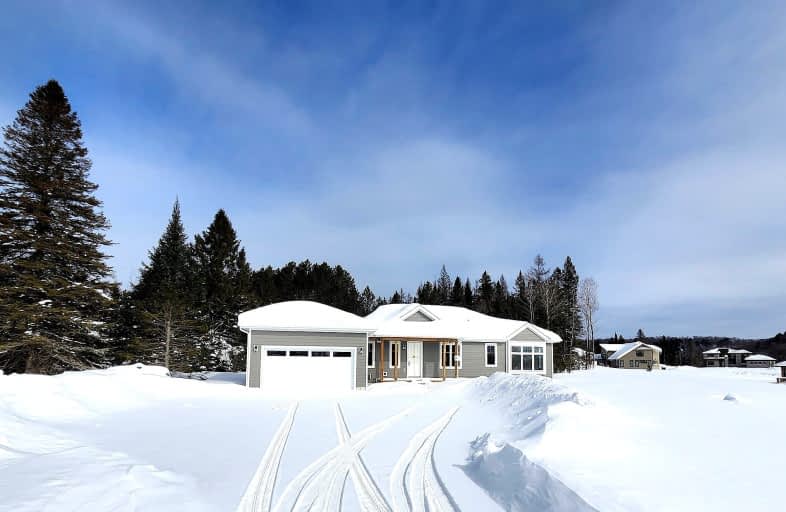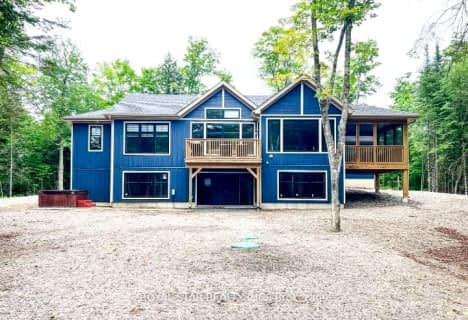Car-Dependent
- Almost all errands require a car.

Irwin Memorial Public School
Elementary: PublicSaint Mary's School
Elementary: CatholicPine Glen Public School
Elementary: PublicSpruce Glen Public School
Elementary: PublicRiverside Public School
Elementary: PublicHuntsville Public School
Elementary: PublicSt Dominic Catholic Secondary School
Secondary: CatholicGravenhurst High School
Secondary: PublicHaliburton Highland Secondary School
Secondary: PublicBracebridge and Muskoka Lakes Secondary School
Secondary: PublicHuntsville High School
Secondary: PublicTrillium Lakelands' AETC's
Secondary: Public-
Hidden Valley Resort
22 Ski Club Rd, Huntsville ON P1H 1A9 8.06km -
Deerhurst Dog Sledding
Huntsville ON 9.77km -
Brunel Lift Locks
561 Brunel Rd, Huntsville ON P1H 1R9 15.25km
-
TD Bank Financial Group
25846 Hwy 35, Dwight ON P0A 1H0 4.77km -
BMO Bank of Montreal
91 King William St, Huntsville ON P1H 1E5 14km -
Scotiabank
198 Muskoka Rd N, Huntsville ON P1H 2A5 14.28km
- 2 bath
- 3 bed
- 2000 sqft
1004 Boyne Ridge Ct., Huntsville, Ontario • P1H 0K1 • Huntsville
- 4 bath
- 3 bed
- 1500 sqft
1017 Ridgeline Drive, Lake of Bays, Ontario • P1J 2J6 • Franklin





