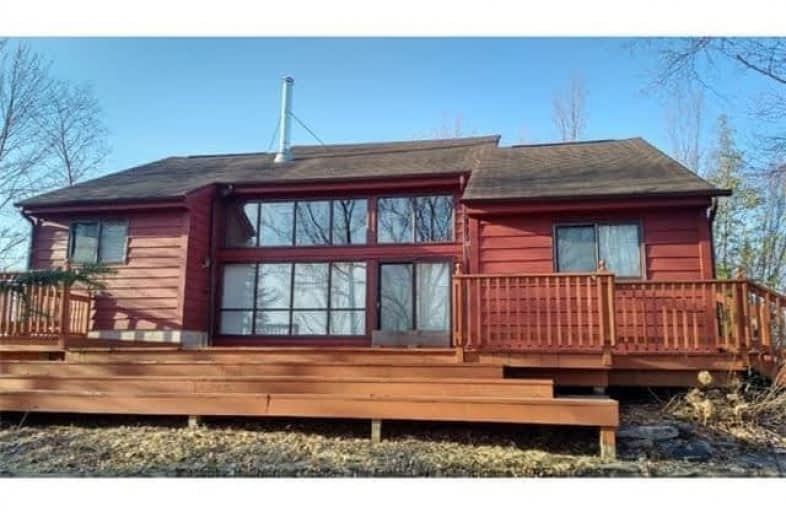Sold on Nov 27, 2017
Note: Property is not currently for sale or for rent.

-
Type: Cottage
-
Style: 2-Storey
-
Size: 1100 sqft
-
Lot Size: 798 x 2036 Feet
-
Age: 16-30 years
-
Taxes: $2,780 per year
-
Days on Site: 14 Days
-
Added: Sep 07, 2019 (2 weeks on market)
-
Updated:
-
Last Checked: 3 months ago
-
MLS®#: X3986216
-
Listed By: Re/max hallmark realty ltd., brokerage
Love To Be Outdoors? There's Rm To Roam On This 38 Acre Property With 798Ft Of Water Frontage On Foote Lake. Drive Down The Private Tree Lined Lane To Your Recharge Yourself Space. Explore The Mixed Woods, Observe The Wildlife In The Wetland Area, Spend The Day Frolicking On The Beach. Let's Not Forget The 3 Bdrm, Open Concept Cottage, Recently Painted Central Living Space With A Wall Of Windows To View The Lake In Any Season. The Large Deck Is Perfect*
Extras
*For Outdoor Training. Add An Oversized Garage For Vehicles And Toys Completes The Package. Interim Taxes For 2017: $1390. Inclusions: Dock, Refrigerator, Stove, Washer; Furnishings, Existing Light Fixtures, Window Treatments.
Property Details
Facts for 101 South Bay Lane, Lake of Bays
Status
Days on Market: 14
Last Status: Sold
Sold Date: Nov 27, 2017
Closed Date: Dec 15, 2017
Expiry Date: Jan 31, 2018
Sold Price: $440,000
Unavailable Date: Nov 27, 2017
Input Date: Nov 16, 2017
Property
Status: Sale
Property Type: Cottage
Style: 2-Storey
Size (sq ft): 1100
Age: 16-30
Area: Lake of Bays
Availability Date: Tba
Inside
Bedrooms: 3
Bathrooms: 2
Kitchens: 1
Rooms: 8
Den/Family Room: No
Air Conditioning: None
Fireplace: Yes
Laundry Level: Main
Washrooms: 2
Utilities
Electricity: Yes
Gas: No
Cable: No
Telephone: Available
Building
Basement: Crawl Space
Heat Type: Baseboard
Heat Source: Electric
Exterior: Wood
Elevator: N
Water Supply Type: Drilled Well
Water Supply: Well
Special Designation: Unknown
Parking
Driveway: Private
Garage Spaces: 2
Garage Type: Detached
Covered Parking Spaces: 4
Total Parking Spaces: 6
Fees
Tax Year: 2016
Tax Legal Description: Pt Lt 25 Con 14 Parts 1&3, Plan 35R-4558 Sinclair*
Taxes: $2,780
Highlights
Feature: Beach
Feature: Lake/Pond
Feature: Waterfront
Land
Cross Street: Sherwood Dr/South Ba
Municipality District: Lake of Bays
Fronting On: North
Pool: None
Sewer: Septic
Lot Depth: 2036 Feet
Lot Frontage: 798 Feet
Lot Irregularities: Irr 798 X 2285 X 722X
Zoning: Wr/Ep
Waterfront: Direct
Rooms
Room details for 101 South Bay Lane, Lake of Bays
| Type | Dimensions | Description |
|---|---|---|
| Living Main | 5.18 x 6.07 | |
| Dining Main | 3.96 x 3.66 | |
| Kitchen Main | 2.13 x 3.35 | |
| Master Main | 3.05 x 4.27 | |
| Bathroom Main | - | 2 Pc Ensuite |
| Foyer Main | 1.22 x 2.44 | |
| Laundry Main | 1.52 x 2.44 | |
| Br 2nd | 3.05 x 3.35 | |
| 2nd Br 2nd | 3.35 x 3.35 | |
| Bathroom 2nd | - | 4 Pc Ensuite |
| XXXXXXXX | XXX XX, XXXX |
XXXX XXX XXXX |
$XXX,XXX |
| XXX XX, XXXX |
XXXXXX XXX XXXX |
$XXX,XXX | |
| XXXXXXXX | XXX XX, XXXX |
XXXXXXXX XXX XXXX |
|
| XXX XX, XXXX |
XXXXXX XXX XXXX |
$XXX,XXX |
| XXXXXXXX XXXX | XXX XX, XXXX | $440,000 XXX XXXX |
| XXXXXXXX XXXXXX | XXX XX, XXXX | $469,900 XXX XXXX |
| XXXXXXXX XXXXXXXX | XXX XX, XXXX | XXX XXXX |
| XXXXXXXX XXXXXX | XXX XX, XXXX | $469,900 XXX XXXX |

Saint Mary's School
Elementary: CatholicPine Glen Public School
Elementary: PublicEvergreen Heights Education Centre
Elementary: PublicSpruce Glen Public School
Elementary: PublicRiverside Public School
Elementary: PublicHuntsville Public School
Elementary: PublicSt Dominic Catholic Secondary School
Secondary: CatholicGravenhurst High School
Secondary: PublicAlmaguin Highlands Secondary School
Secondary: PublicBracebridge and Muskoka Lakes Secondary School
Secondary: PublicHuntsville High School
Secondary: PublicTrillium Lakelands' AETC's
Secondary: Public

