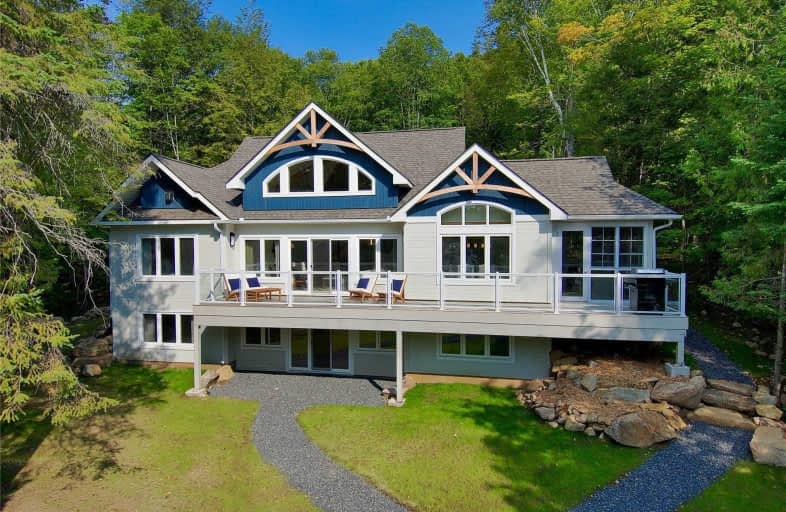Sold on Nov 22, 2020
Note: Property is not currently for sale or for rent.

-
Type: Detached
-
Style: 2 1/2 Storey
-
Lot Size: 139.99 x 231.9 Feet
-
Age: No Data
-
Days on Site: 6 Days
-
Added: Nov 16, 2020 (6 days on market)
-
Updated:
-
Last Checked: 3 months ago
-
MLS®#: X4990881
-
Listed By: Mincom plus realty inc., brokerage
New "Princess Margaret" Muskoka Lakefront Cottage Built By "Linwood Custom Homes" With 140Ft Of Frontage On Paint Lake. All New 3174 Sqft Total Living Space Never Been Lived In. 3 Bdrms, 2.5 Baths, Great Rm With Soaring Post & Beams, Fireplace, & Screened-In Porch. Finished Lower Level With W/O. All New Furniture Included. Very Private With Beautiful Lake Views. Best Of All Everything Is New!
Extras
Pcl 21966 Sec Muskoka; Pt Lt 8 Con 11 Ridout Pt 4 Br1282 T/W Pt 6 Br1282 As In Lt52391; Pt Rdal In Front Of Lt 8 Con 11 Ridout Closed By Lt124213, Pt 6 35R9666; Lake Of Bays ; The District Municipality Of Muskoka. See Docs For Inclusions.
Property Details
Facts for 1012 Bellwood Lane, Lake of Bays
Status
Days on Market: 6
Last Status: Sold
Sold Date: Nov 22, 2020
Closed Date: Dec 07, 2020
Expiry Date: May 16, 2021
Sold Price: $2,010,000
Unavailable Date: Nov 22, 2020
Input Date: Nov 16, 2020
Prior LSC: Listing with no contract changes
Property
Status: Sale
Property Type: Detached
Style: 2 1/2 Storey
Area: Lake of Bays
Availability Date: Immediate
Inside
Bedrooms: 3
Bathrooms: 3
Kitchens: 1
Rooms: 7
Den/Family Room: Yes
Air Conditioning: Central Air
Fireplace: Yes
Washrooms: 3
Utilities
Electricity: Yes
Building
Basement: Fin W/O
Heat Type: Forced Air
Heat Source: Propane
Exterior: Wood
Water Supply Type: Drilled Well
Water Supply: Well
Special Designation: Unknown
Parking
Driveway: Pvt Double
Garage Type: None
Covered Parking Spaces: 4
Total Parking Spaces: 4
Fees
Tax Year: 2020
Tax Legal Description: Pcl 21966 Sec Muskoka; Pt Lt 8 Con 11 Ridout Pt ..
Highlights
Feature: Lake Access
Feature: Sloping
Feature: Waterfront
Feature: Wooded/Treed
Land
Cross Street: See Extras
Municipality District: Lake of Bays
Fronting On: West
Pool: None
Sewer: Septic
Lot Depth: 231.9 Feet
Lot Frontage: 139.99 Feet
Lot Irregularities: Lot Size From Geoware
Waterfront: Direct
Water Body Name: Paint
Water Body Type: Lake
Water Frontage: 42.36
Access To Property: Seasonal Priv Rd
Water Features: Dock
Shoreline: Clean
Shoreline: Natural
Rural Services: Electrical
Water Delivery Features: Uv System
Rooms
Room details for 1012 Bellwood Lane, Lake of Bays
| Type | Dimensions | Description |
|---|---|---|
| Foyer Main | 2.74 x 1.83 | |
| Pantry Main | 1.83 x 2.44 | |
| Kitchen Main | 3.35 x 3.96 | |
| Dining Main | 3.05 x 3.96 | |
| Great Rm Main | 3.96 x 6.40 | |
| Master Main | 5.79 x 3.96 | 5 Pc Ensuite, W/I Closet |
| 2nd Br Lower | 4.57 x 3.66 | |
| 3rd Br Lower | 4.57 x 3.66 | |
| Family Lower | 3.96 x 6.40 | |
| Utility Lower | 2.44 x 9.14 |
| XXXXXXXX | XXX XX, XXXX |
XXXX XXX XXXX |
$X,XXX,XXX |
| XXX XX, XXXX |
XXXXXX XXX XXXX |
$X,XXX,XXX |
| XXXXXXXX XXXX | XXX XX, XXXX | $2,010,000 XXX XXXX |
| XXXXXXXX XXXXXX | XXX XX, XXXX | $1,699,900 XXX XXXX |

Irwin Memorial Public School
Elementary: PublicSaint Mary's School
Elementary: CatholicPine Glen Public School
Elementary: PublicSpruce Glen Public School
Elementary: PublicRiverside Public School
Elementary: PublicHuntsville Public School
Elementary: PublicSt Dominic Catholic Secondary School
Secondary: CatholicGravenhurst High School
Secondary: PublicHaliburton Highland Secondary School
Secondary: PublicBracebridge and Muskoka Lakes Secondary School
Secondary: PublicHuntsville High School
Secondary: PublicTrillium Lakelands' AETC's
Secondary: Public- 2 bath
- 4 bed
- 3000 sqft
1305 Bellwood Acres Road, Lake of Bays, Ontario • P0B 1A0 • Lake of Bays



