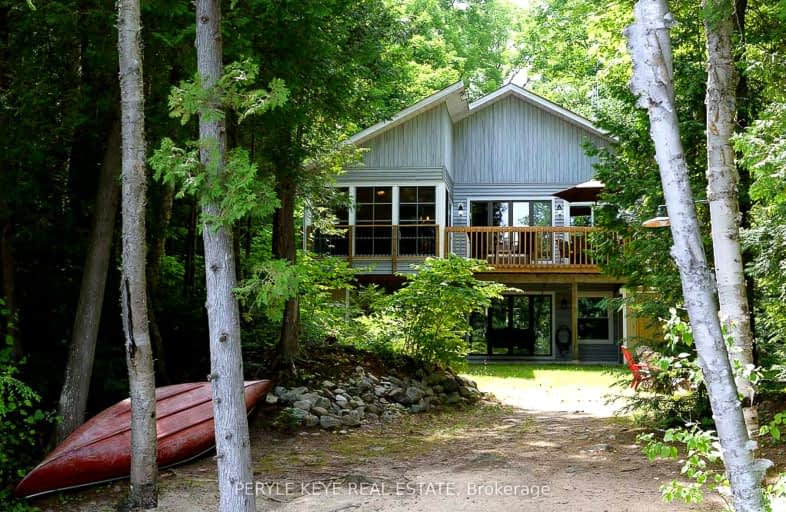Car-Dependent
- Almost all errands require a car.
7
/100
Somewhat Bikeable
- Almost all errands require a car.
14
/100

Irwin Memorial Public School
Elementary: Public
13.85 km
Saint Mary's School
Elementary: Catholic
20.44 km
Pine Glen Public School
Elementary: Public
20.09 km
Spruce Glen Public School
Elementary: Public
19.75 km
Riverside Public School
Elementary: Public
16.10 km
Huntsville Public School
Elementary: Public
19.28 km
St Dominic Catholic Secondary School
Secondary: Catholic
26.26 km
Gravenhurst High School
Secondary: Public
41.21 km
Haliburton Highland Secondary School
Secondary: Public
44.72 km
Bracebridge and Muskoka Lakes Secondary School
Secondary: Public
26.99 km
Huntsville High School
Secondary: Public
18.59 km
Trillium Lakelands' AETC's
Secondary: Public
28.10 km
-
Norway Point Park
Old 117, Lake of Bays ON 0.41km -
Grist Mill Park
2686 Muskoka Rd 117, Baysville ON 8km -
Brunel Lift Locks
561 Brunel Rd, Huntsville ON P1H 1R9 16.38km
-
TD Bank Financial Group
25846 Hwy 35, Dwight ON P0A 1H0 13.64km -
BMO Bank of Montreal
70 King William St, Huntsville ON P1H 2A5 19.02km -
BMO Bank of Montreal
91 King William St, Huntsville ON P1H 1E5 19.03km


