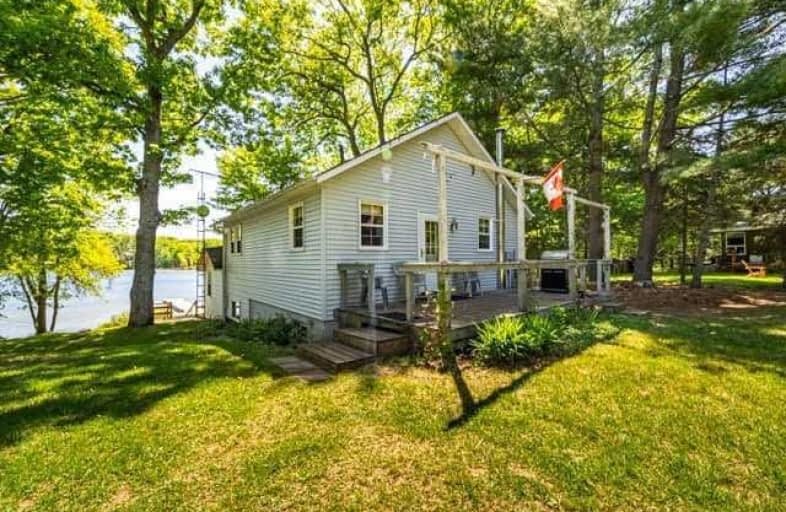Sold on Jun 14, 2021
Note: Property is not currently for sale or for rent.

-
Type: Detached
-
Style: Bungalow-Raised
-
Lot Size: 125 x 0 Feet
-
Age: No Data
-
Taxes: $2,459 per year
-
Days on Site: 12 Days
-
Added: Jun 02, 2021 (1 week on market)
-
Updated:
-
Last Checked: 3 months ago
-
MLS®#: X5259745
-
Listed By: Sotheby`s international realty canada, brokerage
Classic Lake Of Bays 2 Bed/1Bath Cottage Including A Separate Guest Bunkie With 2 Pc Bath. Family-Friendly Grassy Level Lot With 125 Ft Of Sunny South Exposure Shoreline & Private Sandy Beach. Venture Back To A Simpler Time Of Long Barefoot Summers With Carefree Children Playing On A Grassy Lawn And Cannonballs Off The Large Floating Dock All Day & Enjoying Sleepover Adventures In The Bunkie Under The Stars At Night. Nostalgia Lives At This Lake Of Bays Gem.
Extras
Front Deck On The Main Cottage Provides Clear Views Of The Bay. The Back Deck Off The Kitchen Is A Great Spot To Enjoy A Meal! Large Floating Dock Has Space For Multiple Watercraft & A Great Place To Relax & Entertain Guests By The Shore.
Property Details
Facts for 1015 Pleasure Bay Road, Lake of Bays
Status
Days on Market: 12
Last Status: Sold
Sold Date: Jun 14, 2021
Closed Date: Jul 21, 2021
Expiry Date: Nov 30, 2021
Sold Price: $1,200,000
Unavailable Date: Jun 14, 2021
Input Date: Jun 03, 2021
Prior LSC: Listing with no contract changes
Property
Status: Sale
Property Type: Detached
Style: Bungalow-Raised
Area: Lake of Bays
Availability Date: Flexible
Inside
Bedrooms: 2
Bedrooms Plus: 1
Bathrooms: 1
Kitchens: 1
Rooms: 6
Den/Family Room: Yes
Air Conditioning: None
Fireplace: Yes
Laundry Level: Lower
Washrooms: 1
Utilities
Electricity: Yes
Telephone: Yes
Building
Basement: Unfinished
Basement 2: W/O
Heat Type: Forced Air
Heat Source: Oil
Exterior: Vinyl Siding
Water Supply Type: Lake/River
Water Supply: Other
Special Designation: Unknown
Parking
Driveway: Private
Garage Type: None
Covered Parking Spaces: 10
Total Parking Spaces: 10
Fees
Tax Year: 2020
Tax Legal Description: See Brokerage Remarks
Taxes: $2,459
Highlights
Feature: Beach
Feature: Clear View
Feature: Golf
Feature: Level
Feature: Sloping
Feature: Waterfront
Land
Cross Street: Fox Point Rd & Pleas
Municipality District: Lake of Bays
Fronting On: North
Parcel Number: 480630279
Pool: None
Sewer: Septic
Lot Frontage: 125 Feet
Acres: .50-1.99
Zoning: Wr
Waterfront: Direct
Water Body Name: Lake Of Bays
Water Body Type: Lake
Water Frontage: 38.1
Access To Property: Private Docking
Access To Property: Seasonal Municip Rd
Water Features: Beachfront
Water Features: Dock
Shoreline: Clean
Shoreline: Sandy
Shoreline Allowance: Owned
Shoreline Exposure: S
Additional Media
- Virtual Tour: https://www.viralrealestate.media/1015-pleasure-bay-rd-dwight-unbranded
Rooms
Room details for 1015 Pleasure Bay Road, Lake of Bays
| Type | Dimensions | Description |
|---|---|---|
| Living Ground | 4.09 x 5.25 | |
| Kitchen Main | 4.27 x 3.40 | |
| Dining Main | 3.96 x 3.40 | |
| Master Main | 2.93 x 3.51 | |
| 2nd Br Main | 2.87 x 3.51 | |
| Bathroom Main | 2.27 x 2.45 | |
| Rec Lower | 8.19 x 6.75 |
| XXXXXXXX | XXX XX, XXXX |
XXXX XXX XXXX |
$X,XXX,XXX |
| XXX XX, XXXX |
XXXXXX XXX XXXX |
$XXX,XXX |
| XXXXXXXX XXXX | XXX XX, XXXX | $1,200,000 XXX XXXX |
| XXXXXXXX XXXXXX | XXX XX, XXXX | $950,000 XXX XXXX |

Irwin Memorial Public School
Elementary: PublicSaint Mary's School
Elementary: CatholicPine Glen Public School
Elementary: PublicSpruce Glen Public School
Elementary: PublicRiverside Public School
Elementary: PublicHuntsville Public School
Elementary: PublicSt Dominic Catholic Secondary School
Secondary: CatholicGravenhurst High School
Secondary: PublicHaliburton Highland Secondary School
Secondary: PublicBracebridge and Muskoka Lakes Secondary School
Secondary: PublicHuntsville High School
Secondary: PublicTrillium Lakelands' AETC's
Secondary: Public- 3 bath
- 4 bed
- 1500 sqft
1033 Point Ideal Road, Lake of Bays, Ontario • P0A 1H0 • Franklin



