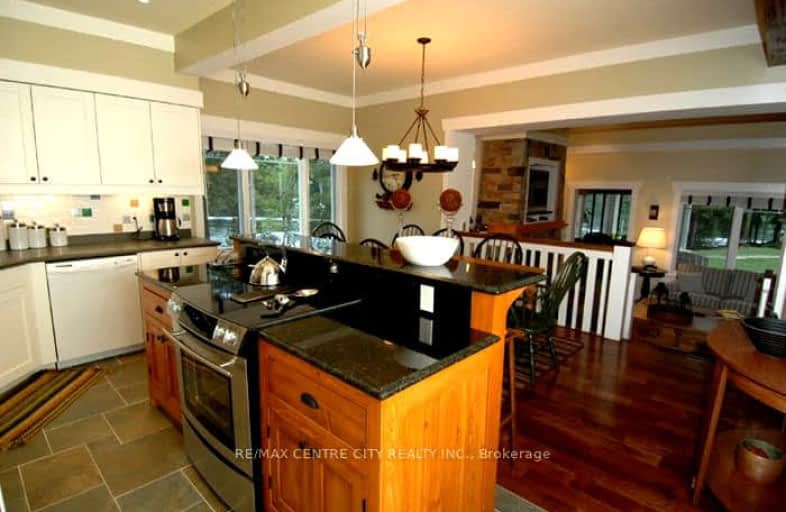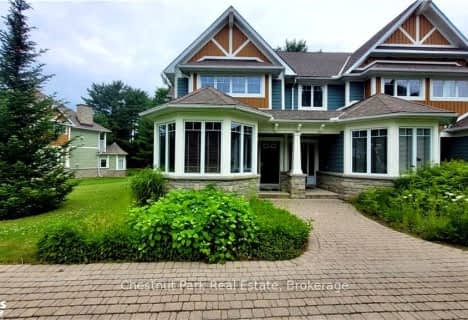
Car-Dependent
- Almost all errands require a car.
Somewhat Bikeable
- Almost all errands require a car.

Irwin Memorial Public School
Elementary: PublicPine Glen Public School
Elementary: PublicV K Greer Memorial Public School
Elementary: PublicSpruce Glen Public School
Elementary: PublicRiverside Public School
Elementary: PublicHuntsville Public School
Elementary: PublicSt Dominic Catholic Secondary School
Secondary: CatholicGravenhurst High School
Secondary: PublicHaliburton Highland Secondary School
Secondary: PublicBracebridge and Muskoka Lakes Secondary School
Secondary: PublicHuntsville High School
Secondary: PublicTrillium Lakelands' AETC's
Secondary: Public-
Norway Point Park
Old 117, Lake of Bays ON 7.46km -
Brunel Lift Locks
561 Brunel Rd, Huntsville ON P1H 1R9 17.65km -
Centennial Park
Dorset ON P0A 1E0 19.42km
-
Scotiabank
1059 Main St, Dorset ON P0A 1E0 19.34km -
TD Bank Financial Group
25846 Hwy 35, Dwight ON P0A 1H0 20.26km -
RBC Royal Bank
37 Manitoba St, Bracebridge ON P1L 2A9 20.59km
For Sale
More about this building
View 1020 Birch Glen Road, Lake of Bays- 3 bath
- 2 bed
- 1800 sqft
1020 BIRCH GLEN VILLA 12 WEEK 4 Road, Lake of Bays, Ontario • P0B 1A0 • Mclean
- 3 bath
- 2 bed
- 1800 sqft
Villa-1020 Birch Glen Road, Lake of Bays, Ontario • P0B 1A0 • Mclean



