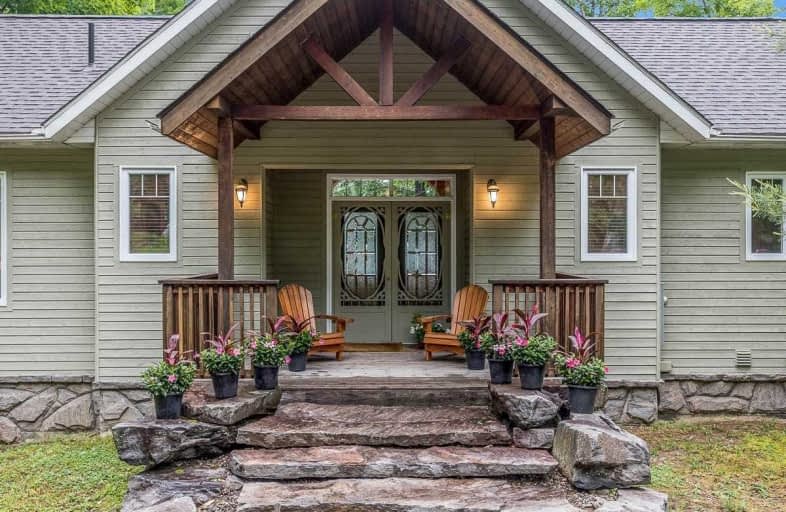Sold on Jun 22, 2021
Note: Property is not currently for sale or for rent.

-
Type: Detached
-
Style: Bungalow
-
Size: 3000 sqft
-
Lot Size: 205 x 333.24 Acres
-
Age: 16-30 years
-
Taxes: $7,583 per year
-
Days on Site: 1 Days
-
Added: Jun 21, 2021 (1 day on market)
-
Updated:
-
Last Checked: 3 months ago
-
MLS®#: X5281327
-
Listed By: Re/max all-stars realty inc., brokerage
Private Luxury Cottage Tucked Away From It All! This Stunning Property Is Located In Coveted Haystack Bay And Only Minutes To Bigwin Island Golf And Amenities. Boat From The Dock To Area Restaurants And Shops! Sprawl Out On This Sizeable Property And Year-Round Vacation Home. The Features Include 4 Spacious Bedrooms, 2 With Ensuite Baths, 4 Baths In Total, 4 Season Sunlit Muskoka Room, Open Concept With Vaulted Ceilings Plus So Much More!
Extras
Enjoy The Quintessential Boathouse With A Large Dock To Soak Up The Sun. This Property Is Located In A Quiet Area And Just Minutes From Dwight And Amenities. Included: Appliances, Generator, Boat Lift. You Will Want To Book Your Tour Today
Property Details
Facts for 1020B Hilltop Crescent, Lake of Bays
Status
Days on Market: 1
Last Status: Sold
Sold Date: Jun 22, 2021
Closed Date: Jul 23, 2021
Expiry Date: Dec 31, 2021
Sold Price: $3,999,900
Unavailable Date: Jun 22, 2021
Input Date: Jun 21, 2021
Prior LSC: Listing with no contract changes
Property
Status: Sale
Property Type: Detached
Style: Bungalow
Size (sq ft): 3000
Age: 16-30
Area: Lake of Bays
Availability Date: Flexible
Inside
Bedrooms: 4
Bathrooms: 4
Kitchens: 1
Rooms: 14
Den/Family Room: Yes
Air Conditioning: None
Fireplace: Yes
Laundry Level: Lower
Washrooms: 4
Utilities
Telephone: Available
Building
Basement: Finished
Basement 2: Full
Heat Type: Forced Air
Heat Source: Propane
Exterior: Stone
Exterior: Wood
Energy Certificate: N
Water Supply Type: Drilled Well
Water Supply: Well
Special Designation: Unknown
Parking
Driveway: Private
Garage Type: None
Covered Parking Spaces: 10
Total Parking Spaces: 10
Fees
Tax Year: 2020
Tax Legal Description: Pcl 31726 Sec Muskoka; Lt 25 Pl M167 Franklin; Lt
Taxes: $7,583
Highlights
Feature: Golf
Feature: Lake/Pond
Feature: Marina
Feature: Terraced
Feature: Waterfront
Feature: Wooded/Treed
Land
Cross Street: Port Cunnington / El
Municipality District: Lake of Bays
Fronting On: South
Parcel Number: 480630459
Pool: None
Sewer: Septic
Lot Depth: 333.24 Acres
Lot Frontage: 205 Acres
Lot Irregularities: 333.24 Ft X 42.42 Ft
Acres: .50-1.99
Zoning: Rural
Waterfront: Direct
Water Body Name: Lake Of Bays
Water Body Type: Lake
Water Frontage: 62.48
Access To Property: Yr Rnd Municpal Rd
Water Features: Boat Lift
Water Features: Boathouse
Shoreline: Clean
Shoreline Exposure: Se
Alternative Power: Generator-Wired
Waterfront Accessory: Wet Boathouse-Single
Water Delivery Features: Heatd Waterlne
Water Delivery Features: Uv System
Rooms
Room details for 1020B Hilltop Crescent, Lake of Bays
| Type | Dimensions | Description |
|---|---|---|
| Living Main | 20.00 x 23.00 | W/O To Deck, Hardwood Floor, Stone Fireplace |
| Dining Main | 12.50 x 14.00 | Open Concept, Hardwood Floor, W/O To Sunroom |
| Kitchen Main | 11.50 x 14.00 | B/I Appliances, Open Concept, Granite Counter |
| Sunroom Main | 11.00 x 20.00 | W/O To Deck, Hardwood Floor, Separate Rm |
| Master Main | 15.00 x 24.00 | 5 Pc Ensuite, W/O To Deck, W/I Closet |
| Family Lower | 20.00 x 23.00 | Stone Fireplace, Walk-Out, Large Window |
| 2nd Br Lower | 13.50 x 14.50 | 4 Pc Ensuite, Large Window, W/I Closet |
| 3rd Br Lower | 13.00 x 13.50 | Large Window, Large Closet |
| 4th Br Lower | 9.50 x 13.50 | Large Window |
| Laundry Lower | - | |
| Bathroom Lower | - | 4 Pc Bath, 4 Pc Ensuite |
| Bathroom Lower | - | 4 Pc Bath |
| XXXXXXXX | XXX XX, XXXX |
XXXX XXX XXXX |
$X,XXX,XXX |
| XXX XX, XXXX |
XXXXXX XXX XXXX |
$X,XXX,XXX | |
| XXXXXXXX | XXX XX, XXXX |
XXXXXXX XXX XXXX |
|
| XXX XX, XXXX |
XXXXXX XXX XXXX |
$X,XXX,XXX |
| XXXXXXXX XXXX | XXX XX, XXXX | $3,999,900 XXX XXXX |
| XXXXXXXX XXXXXX | XXX XX, XXXX | $3,999,900 XXX XXXX |
| XXXXXXXX XXXXXXX | XXX XX, XXXX | XXX XXXX |
| XXXXXXXX XXXXXX | XXX XX, XXXX | $3,999,900 XXX XXXX |

Irwin Memorial Public School
Elementary: PublicSaint Mary's School
Elementary: CatholicPine Glen Public School
Elementary: PublicSpruce Glen Public School
Elementary: PublicRiverside Public School
Elementary: PublicHuntsville Public School
Elementary: PublicSt Dominic Catholic Secondary School
Secondary: CatholicGravenhurst High School
Secondary: PublicHaliburton Highland Secondary School
Secondary: PublicBracebridge and Muskoka Lakes Secondary School
Secondary: PublicHuntsville High School
Secondary: PublicTrillium Lakelands' AETC's
Secondary: Public

