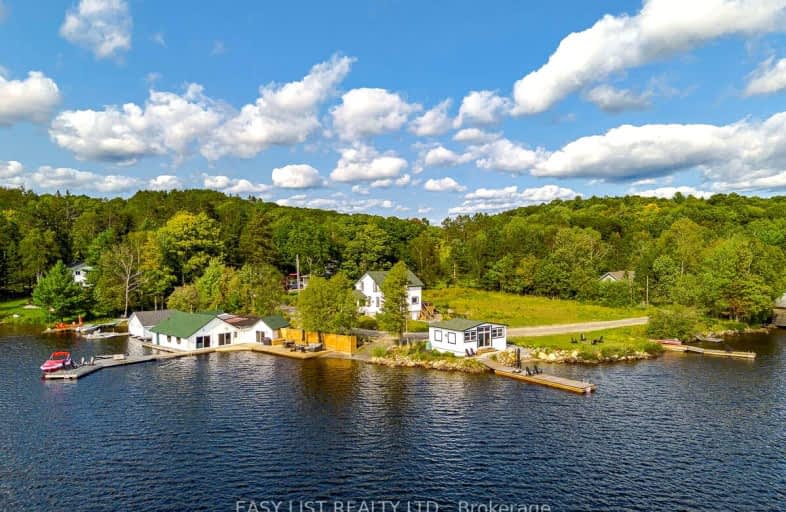Car-Dependent
- Almost all errands require a car.
Somewhat Bikeable
- Almost all errands require a car.

Irwin Memorial Public School
Elementary: PublicSaint Mary's School
Elementary: CatholicPine Glen Public School
Elementary: PublicSpruce Glen Public School
Elementary: PublicRiverside Public School
Elementary: PublicHuntsville Public School
Elementary: PublicSt Dominic Catholic Secondary School
Secondary: CatholicGravenhurst High School
Secondary: PublicAlmaguin Highlands Secondary School
Secondary: PublicBracebridge and Muskoka Lakes Secondary School
Secondary: PublicHuntsville High School
Secondary: PublicTrillium Lakelands' AETC's
Secondary: Public-
Muskoka On The Rocks
2215 Highway 60, Huntsville, ON P1H 2J6 6.77km -
Maple Pub & Patio
1235 Deerhurst Drive, Huntsville, ON P1H 1A9 6.23km -
Bush Company Bar & Grill
25748 Highway 35, Dwight, ON P0A 1H0 6.02km
-
Erika's Bakery
2832 Highway 60, Dwight, ON P0A 1H0 4.52km -
Starbucks
84 King William Street, Huntsville, ON P1H 2A5 10.9km -
McDonald's
40 King William Street, Huntsville, ON P0A 1K0 11.12km
-
Crunch Fitness
190 Sharpe Street E, Gravenhurst, ON P1P 1J2 50.42km -
Iron Lodge Fitness
205 Margaret stteet, Unit 15/16, Gravenhurst, ON P1P 1S7 51.29km
-
Pharmasave
29 Main Street E, Huntsville, ON P1H 2C6 11.8km -
Robinson's Your Independent Grocer
131 Howland Drive, Huntsville, ON P1H 2P7 12.78km -
Garage
1103 Main St, Dorset, ON P0A 1E0 15.94km
-
Firepit
2805 Highway 60, Dwight, ON P0A 1H0 4.42km -
Erika's Bakery
2832 Highway 60, Dwight, ON P0A 1H0 4.52km -
Tristan's Tasty Eatz
2222 Highway 60, Huntsville, ON P1H 2J6 5.04km
-
Huntsville Place Mall
70 King William Street, Huntsville, ON P1H 2A5 10.94km -
Canadian Tire
77 King William Street, Huntsville, ON P1H 1E5 10.77km -
The Brick
70 King William St, Huntsville, ON P1H 2A5 11.06km
-
Dwight Market
Dwight Beach Rd & Hwy 60, Dwight, ON P0A 1H0 4.64km -
Metro
70 King William Street, Huntsville, ON P1H 2A5 11.06km -
Farmer's Daughter
118 Highway 60, Huntsville, ON P1H 1C2 11.2km
-
LCBO
2461 Muskoka Road 117 E, Baysville, ON P0B 1A0 19.31km -
Beer Store
118W - 505 Highway, Unit 14, Bracebridge, ON P1L 1X1 36.67km -
LCBO Rosseau
1145 Highway 141, Victoria St, Rosseau, ON P0C 1J0 45.28km
-
Huntsville Marine
373 Highway 60, Huntsville, ON P1H 1B5 9.51km -
Northern Upfitters
5 Howland Drive, Huntsville, ON P1H 1M3 12.96km -
Fireplace King
3 Cairns Drive, Huntsville, ON P1H 1Y3 13.6km
-
Capitol Theatre
8 Main Street W, Huntsville, ON P1H 2E1 11.98km -
Norwood Theatre
106 Manitoba Street, Bracebridge, ON P1L 2B5 36.14km -
Muskoka Drive In Theatre
1001 Theatre Rd, Gravenhurst, ON P1P 1R3 46.86km
-
Huntsville Public Library
7 Minerva Street E, Huntsville, ON P1H 1P2 11.83km -
Honey Harbour Public Library
2587 Honey Harbour Road, Muskoka District Municipality, ON P0C 77.46km -
Midland Public Library
320 King Street, Midland, ON L4R 3M6 90.11km
-
Bracebridge Hospital-Muskoka Algonquin Healthcare
75 Ann Street, Bracebridge, ON P1L 2E4 35.81km
-
Brunel Lift Locks
561 Brunel Rd, Huntsville ON P1H 1R9 10.78km -
Hidden Valley Resort
22 Ski Club Rd, Huntsville ON P1H 1A9 6.41km -
Riverside Park
Huntsville ON 11.41km
-
TD Bank Financial Group
25846 Hwy 35, Dwight ON P0A 1H0 5.81km -
BMO Bank of Montreal
91 King William St, Huntsville ON P1H 1E5 10.7km -
Scotiabank
198 Muskoka Rd N, Huntsville ON P1H 2A5 10.93km








