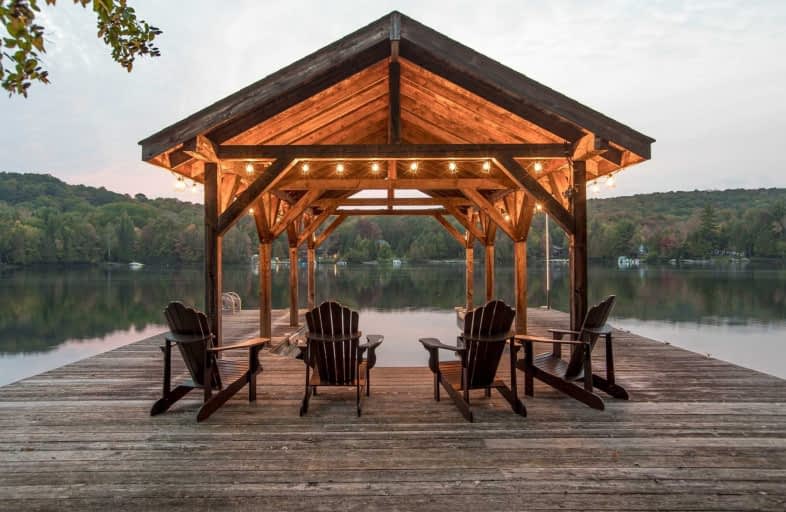Sold on Dec 06, 2020
Note: Property is not currently for sale or for rent.

-
Type: Cottage
-
Style: 1 1/2 Storey
-
Size: 2000 sqft
-
Lot Size: 175 x 0.48 Acres
-
Age: No Data
-
Taxes: $9,325 per year
-
Days on Site: 273 Days
-
Added: Mar 08, 2020 (9 months on market)
-
Updated:
-
Last Checked: 3 months ago
-
MLS®#: X4716524
-
Listed By: Sotheby`s international realty canada, brokerage
Lake Of Bays Gem, Meticulously Maintained 4 Bedroom Cottage With 175' Of Water Frontage Of Natural Rock Outcropping. Floor To Ceiling Fireplace, Hardwood Flooring, Open Concept, Built In Appliances, Granite Countertops. Recent Upgrades Include New, Elegant Furnishings And Interior Design, Extensive Landscaping With Breathtaking Exterior Lighting, New Furnace And Ac With Remote Monitoring Controls, New Alarm, Remote Camera Monitoring.
Extras
View A Video Tour At Www.Youtube.Com/Watch?v=xundyozxhwm&Feature=youtu.Bes Live Facetime And Skype Tours Also Available For Clients Self-Isolating And For Out-Of-Town Purchasers. See Covid-19 Property Showing Policy.
Property Details
Facts for 1040 Channel Road, Lake of Bays
Status
Days on Market: 273
Last Status: Sold
Sold Date: Dec 06, 2020
Closed Date: Jan 14, 2021
Expiry Date: Mar 05, 2021
Sold Price: $1,800,000
Unavailable Date: Dec 06, 2020
Input Date: Mar 10, 2020
Property
Status: Sale
Property Type: Cottage
Style: 1 1/2 Storey
Size (sq ft): 2000
Area: Lake of Bays
Availability Date: Flexible
Assessment Amount: $1,112,000
Assessment Year: 2020
Inside
Bedrooms: 4
Bathrooms: 3
Kitchens: 1
Rooms: 11
Den/Family Room: No
Air Conditioning: None
Fireplace: Yes
Washrooms: 3
Utilities
Electricity: Yes
Gas: No
Cable: No
Telephone: Available
Building
Basement: Crawl Space
Heat Type: Water
Heat Source: Propane
Exterior: Wood
Water Supply Type: Drilled Well
Water Supply: Well
Special Designation: Unknown
Parking
Driveway: Private
Garage Type: None
Covered Parking Spaces: 4
Total Parking Spaces: 4
Fees
Tax Year: 2019
Tax Legal Description: Lot 1, Pl. M467 Huntsville District Of Muskoka
Taxes: $9,325
Land
Cross Street: Channel Road
Municipality District: Lake of Bays
Fronting On: West
Parcel Number: 481000167
Pool: None
Sewer: Septic
Sewer: Drain Back Sys
Lot Depth: 0.48 Acres
Lot Frontage: 175 Acres
Acres: < .50
Zoning: Residential
Waterfront: Direct
Water Body Name: Lake Of Bays
Water Body Type: Lake
Water Frontage: 53.34
Access To Property: Yr Rnd Municpal Rd
Easements Restrictions: Unknown
Water Features: Dock
Water Features: Watrfrnt-Deeded
Shoreline: Gravel
Shoreline: Hard Btm
Shoreline Allowance: Not Ownd
Shoreline Exposure: Nw
Alternative Power: Generator-Wired
Rural Services: Electrical
Rural Services: Internet High Spd
Rural Services: Telephone
Waterfront Accessory: Bunkie
Additional Media
- Virtual Tour: https://www.youtube.com/watch?v=xundYOZXhwM&feature=youtu.be
Rooms
Room details for 1040 Channel Road, Lake of Bays
| Type | Dimensions | Description |
|---|---|---|
| Living Main | 5.18 x 7.32 | Stone Fireplace, Window Flr To Ceil, Overlook Water |
| Dining Main | 3.96 x 6.40 | W/O To Terrace, Wood Floor, Combined W/Kitchen |
| Kitchen Main | 3.96 x 6.40 | Breakfast Bar, Stainless Steel Appl, Combined W/Dining |
| Master Main | 3.96 x 4.27 | 3 Pc Ensuite, Wood Floor, Closet |
| Sunroom Main | 4.27 x 3.66 | W/O To Terrace, Wood Floor |
| Br Main | 4.88 x 2.44 | Closet |
| Br 2nd | 4.88 x 2.74 | Closet |
| Br 2nd | 4.88 x 2.74 | Closet |

| XXXXXXXX | XXX XX, XXXX |
XXXX XXX XXXX |
$X,XXX,XXX |
| XXX XX, XXXX |
XXXXXX XXX XXXX |
$X,XXX,XXX | |
| XXXXXXXX | XXX XX, XXXX |
XXXXXXXX XXX XXXX |
|
| XXX XX, XXXX |
XXXXXX XXX XXXX |
$X,XXX,XXX | |
| XXXXXXXX | XXX XX, XXXX |
XXXXXXX XXX XXXX |
|
| XXX XX, XXXX |
XXXXXX XXX XXXX |
$X,XXX,XXX | |
| XXXXXXXX | XXX XX, XXXX |
XXXXXXX XXX XXXX |
|
| XXX XX, XXXX |
XXXXXX XXX XXXX |
$X,XXX,XXX | |
| XXXXXXXX | XXX XX, XXXX |
XXXX XXX XXXX |
$X,XXX,XXX |
| XXX XX, XXXX |
XXXXXX XXX XXXX |
$X,XXX,XXX |
| XXXXXXXX XXXX | XXX XX, XXXX | $1,800,000 XXX XXXX |
| XXXXXXXX XXXXXX | XXX XX, XXXX | $1,895,000 XXX XXXX |
| XXXXXXXX XXXXXXXX | XXX XX, XXXX | XXX XXXX |
| XXXXXXXX XXXXXX | XXX XX, XXXX | $2,150,000 XXX XXXX |
| XXXXXXXX XXXXXXX | XXX XX, XXXX | XXX XXXX |
| XXXXXXXX XXXXXX | XXX XX, XXXX | $1,695,000 XXX XXXX |
| XXXXXXXX XXXXXXX | XXX XX, XXXX | XXX XXXX |
| XXXXXXXX XXXXXX | XXX XX, XXXX | $1,695,000 XXX XXXX |
| XXXXXXXX XXXX | XXX XX, XXXX | $1,100,000 XXX XXXX |
| XXXXXXXX XXXXXX | XXX XX, XXXX | $1,195,000 XXX XXXX |

Irwin Memorial Public School
Elementary: PublicSaint Mary's School
Elementary: CatholicPine Glen Public School
Elementary: PublicSpruce Glen Public School
Elementary: PublicRiverside Public School
Elementary: PublicHuntsville Public School
Elementary: PublicSt Dominic Catholic Secondary School
Secondary: CatholicGravenhurst High School
Secondary: PublicHaliburton Highland Secondary School
Secondary: PublicBracebridge and Muskoka Lakes Secondary School
Secondary: PublicHuntsville High School
Secondary: PublicTrillium Lakelands' AETC's
Secondary: Public
