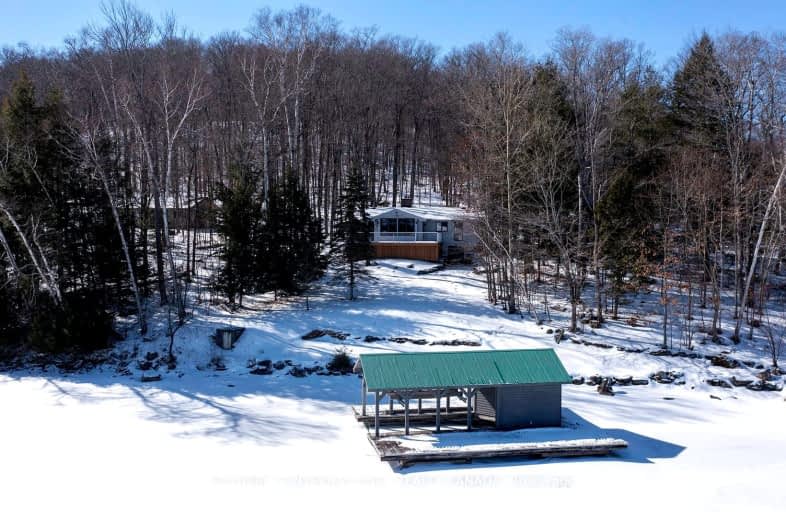Car-Dependent
- Almost all errands require a car.
0
/100
Somewhat Bikeable
- Almost all errands require a car.
19
/100

Irwin Memorial Public School
Elementary: Public
5.97 km
Saint Mary's School
Elementary: Catholic
20.51 km
Pine Glen Public School
Elementary: Public
19.94 km
Spruce Glen Public School
Elementary: Public
18.53 km
Riverside Public School
Elementary: Public
17.04 km
Huntsville Public School
Elementary: Public
19.17 km
St Dominic Catholic Secondary School
Secondary: Catholic
34.74 km
Gravenhurst High School
Secondary: Public
49.91 km
Haliburton Highland Secondary School
Secondary: Public
44.45 km
Bracebridge and Muskoka Lakes Secondary School
Secondary: Public
35.18 km
Huntsville High School
Secondary: Public
18.56 km
Trillium Lakelands' AETC's
Secondary: Public
36.52 km
-
Dorset Lookout Tower
1191 Dorset Scenic Tower Rd, Lake of Bays ON 7.76km -
Centennial Park
Dorset ON P0A 1E0 7.88km -
Norway Point Park
Old 117, Lake of Bays ON 8.43km
-
TD Bank Financial Group
25846 Hwy 35, Dwight ON P0A 1H0 5.51km -
BMO Bank of Montreal
91 King William St, Huntsville ON P1H 1E5 18.2km -
Scotiabank
198 Muskoka Rd N, Huntsville ON P1H 2A5 18.38km



