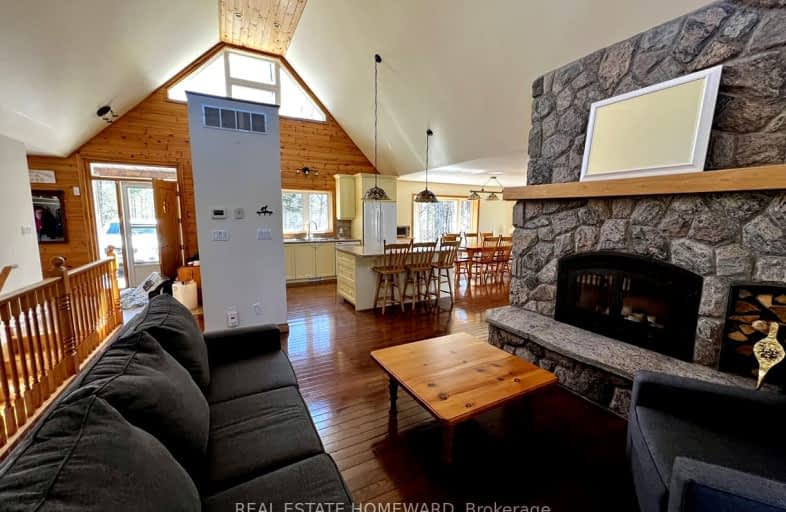
Video Tour
Car-Dependent
- Almost all errands require a car.
0
/100
Somewhat Bikeable
- Almost all errands require a car.
3
/100

Irwin Memorial Public School
Elementary: Public
13.03 km
Saint Mary's School
Elementary: Catholic
23.77 km
Pine Glen Public School
Elementary: Public
23.33 km
Spruce Glen Public School
Elementary: Public
22.59 km
Riverside Public School
Elementary: Public
19.61 km
Huntsville Public School
Elementary: Public
22.51 km
St Dominic Catholic Secondary School
Secondary: Catholic
30.11 km
Gravenhurst High School
Secondary: Public
44.56 km
Haliburton Highland Secondary School
Secondary: Public
40.74 km
Bracebridge and Muskoka Lakes Secondary School
Secondary: Public
31.09 km
Huntsville High School
Secondary: Public
21.84 km
Trillium Lakelands' AETC's
Secondary: Public
31.99 km
-
Norway Point Park
Old 117, Lake of Bays ON 4.25km -
Centennial Park
Dorset ON P0A 1E0 8.49km -
Dorset Lookout Tower
1191 Dorset Scenic Tower Rd, Lake of Bays ON 8.78km
-
TD Bank Financial Group
25846 Hwy 35, Dwight ON P0A 1H0 12.61km -
BMO Bank of Montreal
91 King William St, Huntsville ON P1H 1E5 21.99km -
BMO Bank of Montreal
70 King William St, Huntsville ON P1H 2A5 22.06km

