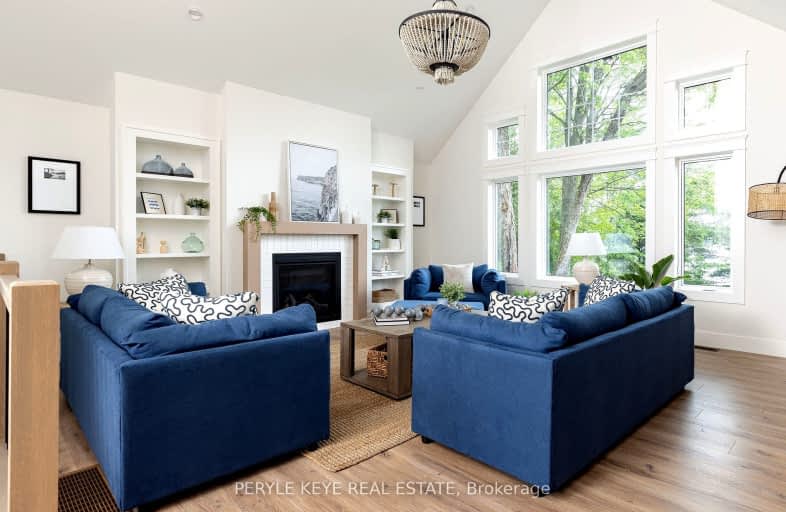Car-Dependent
- Almost all errands require a car.
0
/100
Somewhat Bikeable
- Most errands require a car.
25
/100

Irwin Memorial Public School
Elementary: Public
17.65 km
Saint Mary's School
Elementary: Catholic
25.29 km
Pine Glen Public School
Elementary: Public
24.96 km
Spruce Glen Public School
Elementary: Public
24.71 km
Riverside Public School
Elementary: Public
20.91 km
Huntsville Public School
Elementary: Public
24.16 km
St Dominic Catholic Secondary School
Secondary: Catholic
25.92 km
Gravenhurst High School
Secondary: Public
39.88 km
Haliburton Highland Secondary School
Secondary: Public
40.70 km
Bracebridge and Muskoka Lakes Secondary School
Secondary: Public
27.20 km
Huntsville High School
Secondary: Public
23.47 km
Trillium Lakelands' AETC's
Secondary: Public
27.82 km
-
Norway Point Park
Old 117, Lake of Bays ON 4.98km -
Grist Mill Park
2686 Muskoka Rd 117, Baysville ON 8.1km -
Centennial Park
Dorset ON P0A 1E0 12.9km
-
TD Bank Financial Group
25846 Hwy 35, Dwight ON P0A 1H0 17.31km -
The Swap Shop
96 Main St E, Huntsville ON P1H 1H4 23.92km -
BMO Bank of Montreal
70 King William St, Huntsville ON P1H 2A5 23.95km


