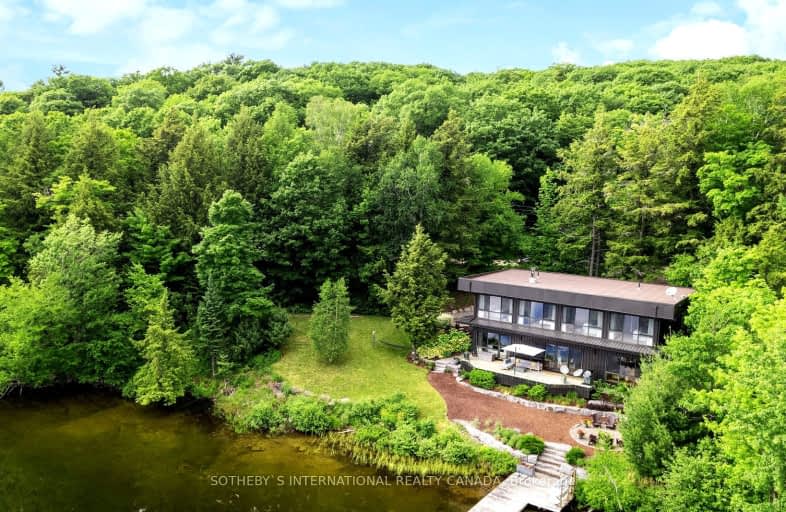Car-Dependent
- Almost all errands require a car.
0
/100

Irwin Memorial Public School
Elementary: Public
4.58 km
Saint Mary's School
Elementary: Catholic
21.71 km
Pine Glen Public School
Elementary: Public
21.10 km
Spruce Glen Public School
Elementary: Public
19.41 km
Riverside Public School
Elementary: Public
18.65 km
Huntsville Public School
Elementary: Public
20.37 km
St Dominic Catholic Secondary School
Secondary: Catholic
37.68 km
Gravenhurst High School
Secondary: Public
52.87 km
Haliburton Highland Secondary School
Secondary: Public
44.37 km
Bracebridge and Muskoka Lakes Secondary School
Secondary: Public
38.10 km
Huntsville High School
Secondary: Public
19.81 km
Trillium Lakelands' AETC's
Secondary: Public
39.46 km
-
Dorset Lookout Tower
1191 Dorset Scenic Tower Rd, Lake of Bays ON 7.23km -
Dorset Pavillion
Main St, Dorset ON 7.27km -
Centennial Park
Dorset ON P0A 1E0 7.52km
-
TD Bank Financial Group
25846 Hwy 35, Dwight ON P0A 1H0 3.93km -
BMO Bank of Montreal
91 King William St, Huntsville ON P1H 1E5 19.21km -
Scotiabank
198 Muskoka Rd N, Huntsville ON P1H 2A5 19.43km


