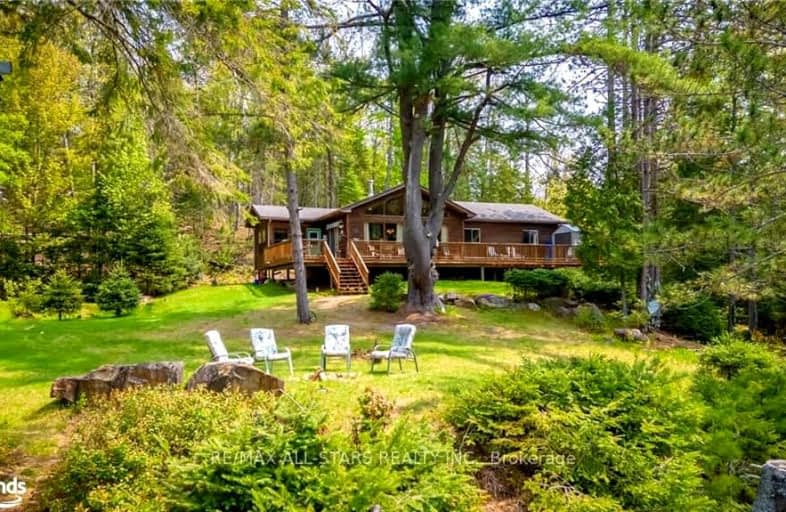
Video Tour
Car-Dependent
- Almost all errands require a car.
3
/100
Somewhat Bikeable
- Almost all errands require a car.
23
/100

Irwin Memorial Public School
Elementary: Public
1.13 km
Saint Mary's School
Elementary: Catholic
18.29 km
Pine Glen Public School
Elementary: Public
17.66 km
Spruce Glen Public School
Elementary: Public
15.79 km
Riverside Public School
Elementary: Public
15.65 km
Huntsville Public School
Elementary: Public
16.96 km
St Dominic Catholic Secondary School
Secondary: Catholic
37.52 km
Gravenhurst High School
Secondary: Public
53.05 km
Haliburton Highland Secondary School
Secondary: Public
48.32 km
Bracebridge and Muskoka Lakes Secondary School
Secondary: Public
37.60 km
Huntsville High School
Secondary: Public
16.46 km
Trillium Lakelands' AETC's
Secondary: Public
39.21 km
-
J. Albert Bauer Provincial Park
ON 9.83km -
Brunel Lift Locks
561 Brunel Rd, Huntsville ON P1H 1R9 15.71km -
Hidden Valley Resort
22 Ski Club Rd, Huntsville ON P1H 1A9 10.8km
-
TD Bank Financial Group
25846 Hwy 35, Dwight ON P0A 1H0 1.07km -
Scotiabank
1059 Main St, Dorset ON P0A 1E0 11.58km -
BMO Bank of Montreal
91 King William St, Huntsville ON P1H 1E5 15.69km

