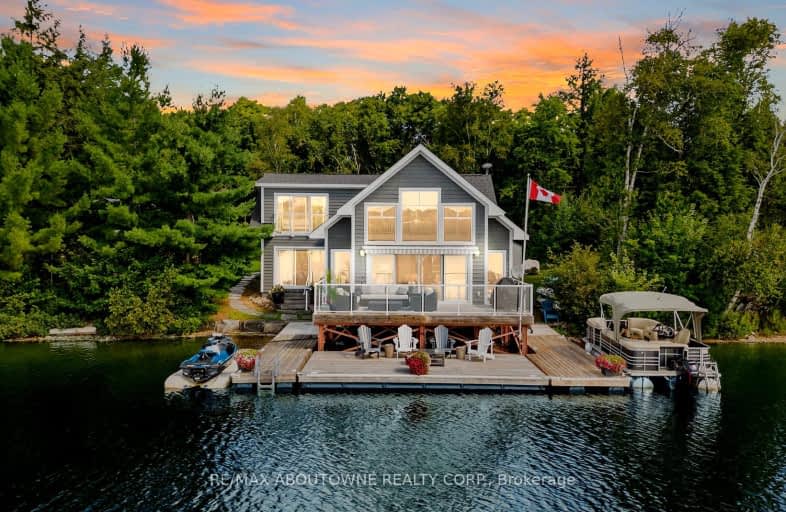Car-Dependent
- Almost all errands require a car.
0
/100
Somewhat Bikeable
- Almost all errands require a car.
21
/100

Irwin Memorial Public School
Elementary: Public
12.46 km
Saint Mary's School
Elementary: Catholic
20.39 km
Pine Glen Public School
Elementary: Public
19.77 km
Spruce Glen Public School
Elementary: Public
17.21 km
Riverside Public School
Elementary: Public
20.71 km
Huntsville Public School
Elementary: Public
19.55 km
St Dominic Catholic Secondary School
Secondary: Catholic
48.11 km
Gravenhurst High School
Secondary: Public
63.97 km
Almaguin Highlands Secondary School
Secondary: Public
52.74 km
Bracebridge and Muskoka Lakes Secondary School
Secondary: Public
47.55 km
Huntsville High School
Secondary: Public
19.49 km
Trillium Lakelands' AETC's
Secondary: Public
49.60 km


