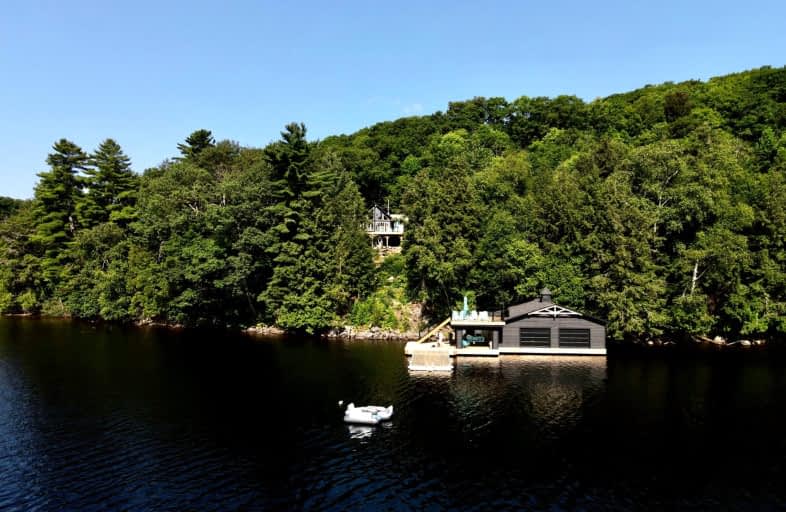Car-Dependent
- Almost all errands require a car.
0
/100
Somewhat Bikeable
- Almost all errands require a car.
16
/100

Irwin Memorial Public School
Elementary: Public
5.61 km
Saint Mary's School
Elementary: Catholic
20.22 km
Pine Glen Public School
Elementary: Public
19.65 km
Spruce Glen Public School
Elementary: Public
18.22 km
Riverside Public School
Elementary: Public
16.80 km
Huntsville Public School
Elementary: Public
18.88 km
St Dominic Catholic Secondary School
Secondary: Catholic
34.84 km
Gravenhurst High School
Secondary: Public
50.05 km
Haliburton Highland Secondary School
Secondary: Public
44.80 km
Bracebridge and Muskoka Lakes Secondary School
Secondary: Public
35.25 km
Huntsville High School
Secondary: Public
18.28 km
Trillium Lakelands' AETC's
Secondary: Public
36.62 km
-
Dorset Lookout Tower
1191 Dorset Scenic Tower Rd, Lake of Bays ON 8.05km -
Centennial Park
Dorset ON P0A 1E0 8.18km -
Norway Point Park
Old 117, Lake of Bays ON 8.63km
-
TD Bank Financial Group
25846 Hwy 35, Dwight ON P0A 1H0 5.17km -
BMO Bank of Montreal
91 King William St, Huntsville ON P1H 1E5 17.89km -
Scotiabank
198 Muskoka Rd N, Huntsville ON P1H 2A5 18.08km


