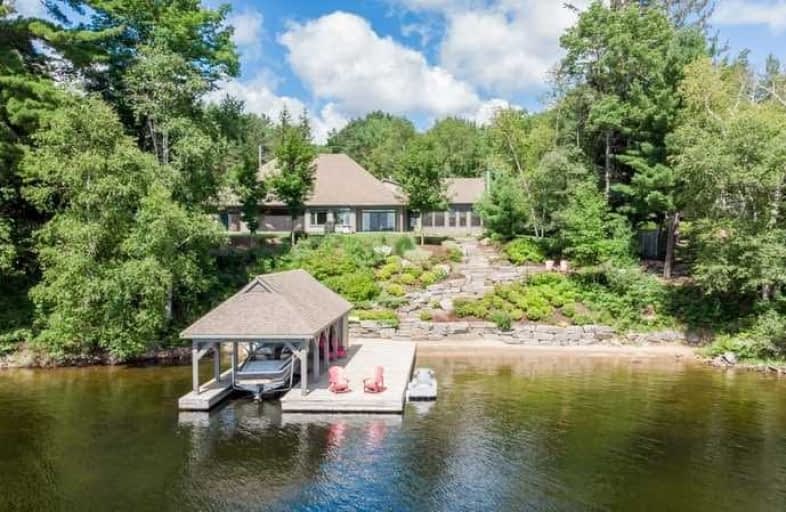Inactive on Oct 30, 2020
Note: Property is not currently for sale or for rent.

-
Type: Detached
-
Style: 1 1/2 Storey
-
Size: 3000 sqft
-
Lot Size: 170.01 x 1.23 Acres
-
Age: 6-15 years
-
Taxes: $13,000 per year
-
Days on Site: 84 Days
-
Added: Aug 07, 2020 (2 months on market)
-
Updated:
-
Last Checked: 1 month ago
-
MLS®#: X4863759
-
Listed By: Chestnut park real estate limited, brokerage
170Ft Of Frontage On Lake Of Bays.Over 3300 Sqft 3 Beds/Baths.Openconcept Bright Custom Built Cotatge&Boatport.Muskoka Room & Screened In Porch.Long Wide Views, Private.Year Round Road.
Extras
Theater Room Projector As Is.
Property Details
Facts for 1221 Ronville Road, Lake of Bays
Status
Days on Market: 84
Last Status: Expired
Sold Date: May 01, 2025
Closed Date: Nov 30, -0001
Expiry Date: Oct 30, 2020
Unavailable Date: Oct 30, 2020
Input Date: Aug 10, 2020
Prior LSC: Listing with no contract changes
Property
Status: Sale
Property Type: Detached
Style: 1 1/2 Storey
Size (sq ft): 3000
Age: 6-15
Area: Lake of Bays
Availability Date: Tbd
Inside
Bedrooms: 3
Bedrooms Plus: 1
Bathrooms: 3
Kitchens: 1
Rooms: 11
Den/Family Room: No
Air Conditioning: Central Air
Fireplace: Yes
Laundry Level: Main
Central Vacuum: Y
Washrooms: 3
Utilities
Electricity: Yes
Gas: Yes
Cable: Yes
Telephone: Yes
Building
Basement: None
Heat Type: Radiant
Heat Source: Propane
Exterior: Wood
Elevator: N
UFFI: No
Water Supply Type: Drilled Well
Water Supply: Well
Physically Handicapped-Equipped: N
Special Designation: Unknown
Retirement: N
Parking
Driveway: Private
Garage Spaces: 3
Garage Type: Attached
Covered Parking Spaces: 5
Total Parking Spaces: 7.5
Fees
Tax Year: 2020
Tax Legal Description: Pt Lt 10 Con 4 Franklin Pt 3 35R5302 & Pt 1 35R120
Taxes: $13,000
Highlights
Feature: Hospital
Feature: Lake Access
Feature: Marina
Feature: Rolling
Feature: Waterfront
Feature: Wooded/Treed
Land
Cross Street: Hwy 60 To Ronville R
Municipality District: Lake of Bays
Fronting On: North
Parcel Number: 480641053
Pool: None
Sewer: Septic
Lot Depth: 1.23 Acres
Lot Frontage: 170.01 Acres
Acres: .50-1.99
Waterfront: Direct
Additional Media
- Virtual Tour: https://my.matterport.com/show/?m=sX8FMBj5a3q&mls=1
Rooms
Room details for 1221 Ronville Road, Lake of Bays
| Type | Dimensions | Description |
|---|---|---|
| Foyer Main | 1.73 x 7.97 | Tile Floor |
| Living Main | 6.26 x 6.84 | Vaulted Ceiling, Fireplace |
| Dining Main | 5.47 x 4.36 | Window, Open Concept, Walk-Out |
| Kitchen Main | 4.15 x 1.45 | Open Concept |
| Master Main | 4.71 x 4.76 | Hardwood Floor, Closet, Ensuite Bath |
| Dining Main | 3.64 x 4.59 | Hardwood Floor, Open Concept |
| Br Main | 3.75 x 3.63 | Window, Closet, Hardwood Floor |
| Br Main | 3.56 x 4.22 | Window, Closet, Broadloom |
| Loft Upper | 8.71 x 6.47 | Window |
| Bathroom Main | - | 3 Pc Bath |
| Other Main | 5.19 x 7.11 | Fireplace, Walk-Out |
| Other Main | 3.65 x 5.79 | Stone Floor, Walk-Out |

| XXXXXXXX | XXX XX, XXXX |
XXXXXXXX XXX XXXX |
|
| XXX XX, XXXX |
XXXXXX XXX XXXX |
$X,XXX,XXX |
| XXXXXXXX XXXXXXXX | XXX XX, XXXX | XXX XXXX |
| XXXXXXXX XXXXXX | XXX XX, XXXX | $2,897,500 XXX XXXX |

Irwin Memorial Public School
Elementary: PublicSaint Mary's School
Elementary: CatholicPine Glen Public School
Elementary: PublicSpruce Glen Public School
Elementary: PublicRiverside Public School
Elementary: PublicHuntsville Public School
Elementary: PublicSt Dominic Catholic Secondary School
Secondary: CatholicGravenhurst High School
Secondary: PublicHaliburton Highland Secondary School
Secondary: PublicBracebridge and Muskoka Lakes Secondary School
Secondary: PublicHuntsville High School
Secondary: PublicTrillium Lakelands' AETC's
Secondary: Public
