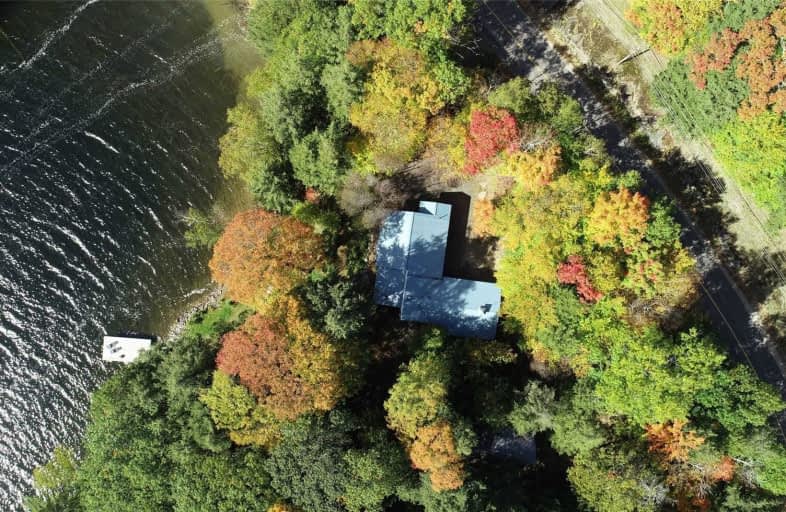Inactive on Dec 31, 2017
Note: Property is not currently for sale or for rent.

-
Type: Detached
-
Style: Bungalow
-
Lot Size: 265 x 0 Acres
-
Age: No Data
-
Taxes: $2,897 per year
-
Days on Site: 90 Days
-
Added: Dec 13, 2024 (2 months on market)
-
Updated:
-
Last Checked: 3 months ago
-
MLS®#: X11450157
-
Listed By: Coldwell banker thompson real estate, brokerage, huntsville -m93
Breathtaking views of Lake of Bays! 265' of south-western exposure, great sandy beach area for kids of all ages and deep water off the dock. This gentle sloping well treed lot offers lots of room to roam. The 1,074 sq ft. home features 3 bedrooms, 2 bathrooms, beautiful covered porch overlooking the lake with a 21' X 23' attached garage. This property also features a 430 sq ft guest cabin providing an additional 2 bedrooms and 1 bathroom ~ great space for extended family & friends. Many recent upgrades include new propane fired back up generator, central air, cozy wood stove, new F/A propane furnace, windows, roof & porch. Endless possibilities await! Come take a look and see what this property has to offer.
Property Details
Facts for 1249 PORT CUNNINGTON Road, Lake of Bays
Status
Days on Market: 90
Last Status: Expired
Sold Date: Jun 29, 2025
Closed Date: Nov 30, -0001
Expiry Date: Dec 31, 2017
Unavailable Date: Dec 17, 2017
Input Date: Sep 18, 2017
Prior LSC: Listing with no contract changes
Property
Status: Sale
Property Type: Detached
Style: Bungalow
Area: Lake of Bays
Community: Franklin
Assessment Amount: $430,000
Inside
Bedrooms: 3
Bathrooms: 2
Kitchens: 1
Rooms: 8
Air Conditioning: Central Air
Fireplace: No
Washrooms: 2
Utilities
Electricity: Yes
Telephone: Yes
Building
Heat Type: Forced Air
Heat Source: Propane
Exterior: Wood
Water Supply Type: Lake/River
Special Designation: Unknown
Parking
Driveway: Other
Garage Type: Attached
Fees
Tax Year: 2016
Tax Legal Description: PCL 26449 SEC MUSKOKA; FIRSTLY: LT 1 PL M230 FRANKLIN; SECONDLY:
Taxes: $2,897
Highlights
Feature: Fenced Yard
Land
Cross Street: Highway 60 to Highwa
Municipality District: Lake of Bays
Fronting On: South
Parcel Number: 480650195
Pool: None
Sewer: Septic
Lot Frontage: 265 Acres
Lot Irregularities: 265' X IRREG (0.66 AC
Acres: .50-1.99
Zoning: WRES
Water Body Type: Lake
Water Frontage: 265
Access To Property: Yr Rnd Municpal Rd
Water Features: Beachfront
Water Features: Dock
Shoreline: Mixed
Shoreline: Sandy
Rooms
Room details for 1249 PORT CUNNINGTON Road, Lake of Bays
| Type | Dimensions | Description |
|---|---|---|
| Kitchen Main | 3.53 x 2.33 | |
| Dining Main | 3.58 x 2.71 | |
| Living Main | 5.25 x 3.47 | |
| Bathroom Main | - | |
| Prim Bdrm Main | 4.01 x 3.02 | |
| Bathroom Main | - | Ensuite Bath |
| Br Main | 2.74 x 2.89 | |
| Br Main | 2.89 x 2.18 | |
| Br | - | |
| Br | - | |
| Bathroom | - | |
| Other | - |
| XXXXXXXX | XXX XX, XXXX |
XXXXXXXX XXX XXXX |
|
| XXX XX, XXXX |
XXXXXX XXX XXXX |
$X,XXX,XXX | |
| XXXXXXXX | XXX XX, XXXX |
XXXX XXX XXXX |
$XXX,XXX |
| XXX XX, XXXX |
XXXXXX XXX XXXX |
$XXX,XXX |
| XXXXXXXX XXXXXXXX | XXX XX, XXXX | XXX XXXX |
| XXXXXXXX XXXXXX | XXX XX, XXXX | $1,195,000 XXX XXXX |
| XXXXXXXX XXXX | XXX XX, XXXX | $850,000 XXX XXXX |
| XXXXXXXX XXXXXX | XXX XX, XXXX | $899,990 XXX XXXX |

Irwin Memorial Public School
Elementary: PublicSaint Mary's School
Elementary: CatholicPine Glen Public School
Elementary: PublicSpruce Glen Public School
Elementary: PublicRiverside Public School
Elementary: PublicHuntsville Public School
Elementary: PublicSt Dominic Catholic Secondary School
Secondary: CatholicGravenhurst High School
Secondary: PublicHaliburton Highland Secondary School
Secondary: PublicBracebridge and Muskoka Lakes Secondary School
Secondary: PublicHuntsville High School
Secondary: PublicTrillium Lakelands' AETC's
Secondary: Public