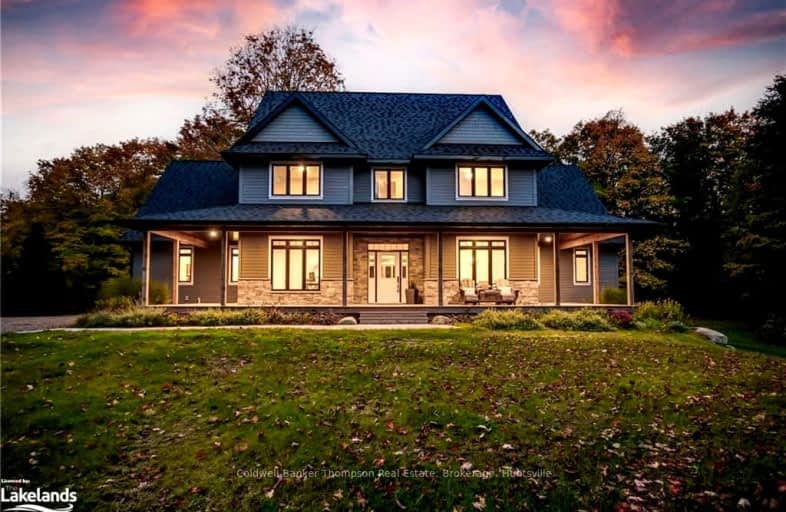
Car-Dependent
- Almost all errands require a car.

Irwin Memorial Public School
Elementary: PublicSaint Mary's School
Elementary: CatholicPine Glen Public School
Elementary: PublicSpruce Glen Public School
Elementary: PublicRiverside Public School
Elementary: PublicHuntsville Public School
Elementary: PublicSt Dominic Catholic Secondary School
Secondary: CatholicGravenhurst High School
Secondary: PublicAlmaguin Highlands Secondary School
Secondary: PublicBracebridge and Muskoka Lakes Secondary School
Secondary: PublicHuntsville High School
Secondary: PublicTrillium Lakelands' AETC's
Secondary: Public-
Hidden Valley Resort
22 Ski Club Rd, Huntsville ON P1H 1A9 7.51km -
Deerhurst Dog Sledding
Huntsville ON 9.24km -
Brunel Lift Locks
561 Brunel Rd, Huntsville ON P1H 1R9 15.09km
-
TD Bank Financial Group
25846 Hwy 35, Dwight ON P0A 1H0 5.89km -
BMO Bank of Montreal
91 King William St, Huntsville ON P1H 1E5 13.58km -
Scotiabank
198 Muskoka Rd N, Huntsville ON P1H 2A5 13.87km
- 3 bath
- 4 bed
- 2000 sqft
1020 Ridgeline Drive, Lake of Bays, Ontario • P1H 2J6 • Lake of Bays
- 4 bath
- 4 bed
- 3500 sqft
1179 Echo Hills Road, Lake of Bays, Ontario • P1H 0K1 • Franklin




