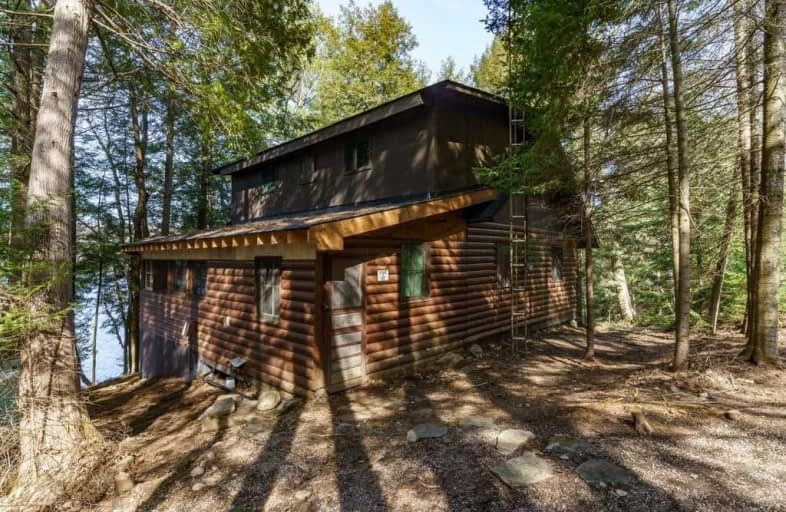Sold on Jun 04, 2021
Note: Property is not currently for sale or for rent.

-
Type: Cottage
-
Style: 1 1/2 Storey
-
Size: 1100 sqft
-
Lot Size: 400 x 285.94 Metres
-
Age: 51-99 years
-
Taxes: $3,000 per year
-
Days on Site: 37 Days
-
Added: Apr 28, 2021 (1 month on market)
-
Updated:
-
Last Checked: 3 months ago
-
MLS®#: X5212515
-
Listed By: Re/max escarpment realty inc., brokerage
Romantic Cabin Situated On The Renown Oxbow Lake, Land Locked, Deep Clean & Spring Fed! Lake Perfect For Water Craft, Fishing, Windsurfing Etc. 3 Large Bdrms & Lovely Full Windows Large Dining Area. Peaceful & Private, 400 Ft (2 Acre) Waterfront Property W/Western Exposure & Crown Land Adjacent. 1 Owner Since The 60S. Meticulously Maintained & Never Rented! Personal & Private Parcel Of Old Muskoka Cottage Life. Rsa
Extras
Rental: None.
Property Details
Facts for 1409 West Oxbow Lake Road, Lake of Bays
Status
Days on Market: 37
Last Status: Sold
Sold Date: Jun 04, 2021
Closed Date: Jul 08, 2021
Expiry Date: Sep 30, 2021
Sold Price: $1,400,000
Unavailable Date: Jun 04, 2021
Input Date: Apr 28, 2021
Property
Status: Sale
Property Type: Cottage
Style: 1 1/2 Storey
Size (sq ft): 1100
Age: 51-99
Area: Lake of Bays
Availability Date: Immediate
Inside
Bedrooms: 1
Bedrooms Plus: 2
Bathrooms: 1
Kitchens: 1
Rooms: 7
Den/Family Room: Yes
Air Conditioning: None
Fireplace: Yes
Central Vacuum: N
Washrooms: 1
Utilities
Electricity: Yes
Gas: No
Cable: No
Telephone: Yes
Building
Basement: None
Heat Type: Baseboard
Heat Source: Wood
Exterior: Shingle
Exterior: Wood
Elevator: N
UFFI: No
Energy Certificate: N
Green Verification Status: N
Water Supply Type: Lake/River
Water Supply: Other
Physically Handicapped-Equipped: N
Special Designation: Other
Retirement: N
Parking
Driveway: Pvt Double
Garage Type: None
Covered Parking Spaces: 4
Total Parking Spaces: 4
Fees
Tax Year: 2020
Tax Legal Description: Pcl 28160 Sec Muskoka; Pt Lt 2 Con *See Full Att'd
Taxes: $3,000
Highlights
Feature: Lake Access
Feature: Lake/Pond
Feature: Waterfront
Feature: Wooded/Treed
Land
Cross Street: Limberlost Rd
Municipality District: Lake of Bays
Fronting On: West
Parcel Number: 480680195
Pool: None
Sewer: Septic
Sewer: Privy
Lot Depth: 285.94 Metres
Lot Frontage: 400 Metres
Lot Irregularities: 95.80X8.80X8.10X9.50X
Zoning: Wr
Waterfront: Direct
Water Body Name: Lake Of Bays
Water Body Type: Lake
Water Frontage: 121.92
Access To Property: Private Docking
Access To Property: Private Road
Easements Restrictions: Unknown
Water Features: Boathouse
Water Features: Dock
Shoreline: Clean
Shoreline: Deep
Shoreline Allowance: Owned
Shoreline Exposure: W
Rural Services: Electrical
Rural Services: Electr On Road
Waterfront Accessory: Wet Boathouse-Single
Additional Media
- Virtual Tour: https://unbranded.youriguide.com/1409_w_oxbow_lake_rd_huntsville_on/
Rooms
Room details for 1409 West Oxbow Lake Road, Lake of Bays
| Type | Dimensions | Description |
|---|---|---|
| Bathroom Main | 2.28 x 1.51 | 4 Pc Bath |
| Dining Main | 3.64 x 8.37 | |
| Kitchen Main | 1.97 x 4.75 | |
| Master Main | 6.36 x 3.49 | |
| Family Main | 4.40 x 4.75 | |
| 2nd Br 2nd | 5.29 x 4.01 | |
| 3rd Br 2nd | 5.30 x 3.46 |
| XXXXXXXX | XXX XX, XXXX |
XXXX XXX XXXX |
$X,XXX,XXX |
| XXX XX, XXXX |
XXXXXX XXX XXXX |
$X,XXX,XXX | |
| XXXXXXXX | XXX XX, XXXX |
XXXXXXX XXX XXXX |
|
| XXX XX, XXXX |
XXXXXX XXX XXXX |
$X,XXX,XXX |
| XXXXXXXX XXXX | XXX XX, XXXX | $1,400,000 XXX XXXX |
| XXXXXXXX XXXXXX | XXX XX, XXXX | $1,499,999 XXX XXXX |
| XXXXXXXX XXXXXXX | XXX XX, XXXX | XXX XXXX |
| XXXXXXXX XXXXXX | XXX XX, XXXX | $2,399,000 XXX XXXX |

Irwin Memorial Public School
Elementary: PublicSaint Mary's School
Elementary: CatholicPine Glen Public School
Elementary: PublicSpruce Glen Public School
Elementary: PublicRiverside Public School
Elementary: PublicHuntsville Public School
Elementary: PublicSt Dominic Catholic Secondary School
Secondary: CatholicHaliburton Highland Secondary School
Secondary: PublicAlmaguin Highlands Secondary School
Secondary: PublicBracebridge and Muskoka Lakes Secondary School
Secondary: PublicHuntsville High School
Secondary: PublicTrillium Lakelands' AETC's
Secondary: Public- 2 bath
- 3 bed
- 1100 sqft
1058 Algonquin Outfitters Road, Algonquin Highlands, Ontario • P0A 1H0 • Algonquin Highlands



