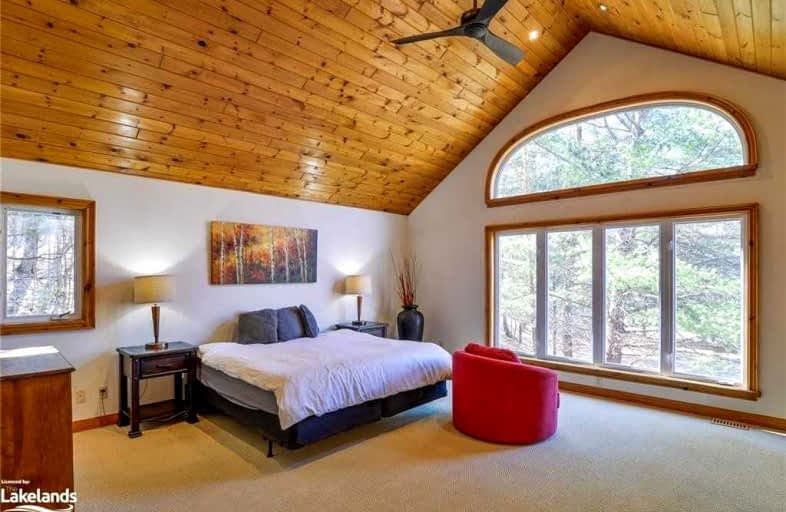Sold on May 24, 2022
Note: Property is not currently for sale or for rent.

-
Type: Rural Resid
-
Style: Bungalow-Raised
-
Size: 3500 sqft
-
Lot Size: 11 x 0 Acres
-
Age: 16-30 years
-
Taxes: $2,689 per year
-
Days on Site: 4 Days
-
Added: May 20, 2022 (4 days on market)
-
Updated:
-
Last Checked: 3 months ago
-
MLS®#: X5626669
-
Listed By: Non-trreb board office, brokerage
Spacious Home On 11 Acres Of Trails With The Bonus Of An Owned Sw 25X65 Ft Waterfront Lot On Lake Of Bays. Newly Redecorated Throughout 3800 Sqft With Living Space On 2 Levels. 320 Sqft Primary Bdrm, With Vaulted Ceiling, Stunning 280 Sqft Muskoka Room With Vaulted Ceiling, Douglas Fir Timbers & Propane Fireplace. Ground Level Has Bedroom/Office, Renovated Bath, Laundry Den With Granite 11' Wood Burning Fireplace.
Extras
*The Lakelands R. E. Assoc**Amazing Property! 250 Ft Tobagoing Hill; 3 Full Baths W/ Heated Floors; 400 Sqft Rec Room For Home Gym, Pool Table; 3-Bay Drive-Through Garage Heated & Insulated. Waterfront Lot Has 12*20 Dock With 50' Extension
Property Details
Facts for 1541 Fox Point Road, Lake of Bays
Status
Days on Market: 4
Last Status: Sold
Sold Date: May 24, 2022
Closed Date: Jun 22, 2022
Expiry Date: Aug 22, 2022
Sold Price: $1,389,000
Unavailable Date: May 24, 2022
Input Date: May 20, 2022
Prior LSC: Listing with no contract changes
Property
Status: Sale
Property Type: Rural Resid
Style: Bungalow-Raised
Size (sq ft): 3500
Age: 16-30
Area: Lake of Bays
Assessment Amount: $486,452
Assessment Year: 2022
Inside
Bedrooms: 3
Bedrooms Plus: 2
Bathrooms: 3
Kitchens: 1
Rooms: 10
Den/Family Room: Yes
Air Conditioning: Central Air
Fireplace: Yes
Laundry Level: Lower
Central Vacuum: N
Washrooms: 3
Utilities
Electricity: Yes
Gas: No
Cable: No
Telephone: Available
Building
Basement: Finished
Basement 2: Full
Heat Type: Forced Air
Heat Source: Oil
Exterior: Wood
Elevator: N
UFFI: No
Energy Certificate: N
Green Verification Status: N
Water Supply Type: Drilled Well
Water Supply: Well
Physically Handicapped-Equipped: N
Special Designation: Unknown
Other Structures: Workshop
Retirement: N
Parking
Driveway: Private
Garage Spaces: 3
Garage Type: Detached
Covered Parking Spaces: 10
Total Parking Spaces: 10
Fees
Tax Year: 2021
Tax Legal Description: Pparcels 30787 & 31571, Sec Muskoka: See Schedule.
Taxes: $2,689
Highlights
Feature: Golf
Feature: Lake Access
Feature: Lake Backlot
Feature: Marina
Feature: Place Of Worship
Feature: School Bus Route
Land
Cross Street: Fox Point & Port Cun
Municipality District: Lake of Bays
Fronting On: East
Parcel Number: 480630429
Pool: None
Sewer: Septic
Lot Frontage: 11 Acres
Lot Irregularities: 2 Lots: 11 Acres; 2nd
Acres: 10-24.99
Zoning: Ru, Wos, Wep1
Waterfront: Direct
Water Body Name: Lake Of Bays
Water Body Type: Lake
Water Frontage: 7.62
Access To Property: Yr Rnd Municpal Rd
Easements Restrictions: Conserv Regs
Water Features: Dock
Water Features: Stairs To Watrfrnt
Shoreline: Clean
Shoreline: Sandy
Shoreline Allowance: None
Shoreline Exposure: Sw
Additional Media
- Virtual Tour: https://unbranded.youriguide.com/1541_fox_point_rd_dwight_on/
Rooms
Room details for 1541 Fox Point Road, Lake of Bays
| Type | Dimensions | Description |
|---|---|---|
| Kitchen Main | 6.20 x 3.99 | |
| Living Main | 4.34 x 3.63 | |
| Dining Main | 4.42 x 3.63 | |
| Prim Bdrm Main | 5.99 x 5.21 | |
| 2nd Br Main | 3.48 x 3.76 | |
| 3rd Br Main | 5.13 x 3.81 | |
| Sunroom Main | 5.82 x 4.50 | |
| 4th Br Lower | 4.95 x 3.07 | |
| Den Lower | 12.45 x 5.56 | |
| Laundry Lower | 4.22 x 3.89 | |
| Utility Lower | 1.47 x 4.55 | |
| Rec Lower | 5.61 x 9.42 |
| XXXXXXXX | XXX XX, XXXX |
XXXX XXX XXXX |
$X,XXX,XXX |
| XXX XX, XXXX |
XXXXXX XXX XXXX |
$X,XXX,XXX |
| XXXXXXXX XXXX | XXX XX, XXXX | $1,389,000 XXX XXXX |
| XXXXXXXX XXXXXX | XXX XX, XXXX | $1,399,000 XXX XXXX |

Irwin Memorial Public School
Elementary: PublicSaint Mary's School
Elementary: CatholicPine Glen Public School
Elementary: PublicSpruce Glen Public School
Elementary: PublicRiverside Public School
Elementary: PublicHuntsville Public School
Elementary: PublicSt Dominic Catholic Secondary School
Secondary: CatholicGravenhurst High School
Secondary: PublicHaliburton Highland Secondary School
Secondary: PublicBracebridge and Muskoka Lakes Secondary School
Secondary: PublicHuntsville High School
Secondary: PublicTrillium Lakelands' AETC's
Secondary: Public

