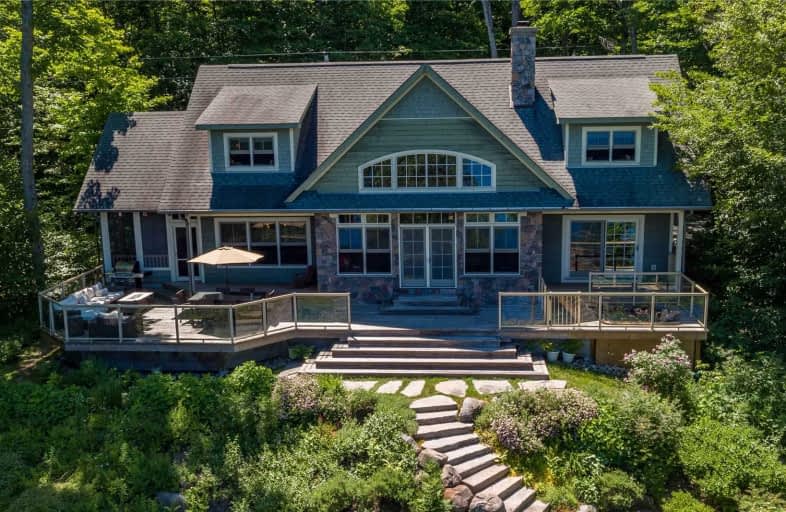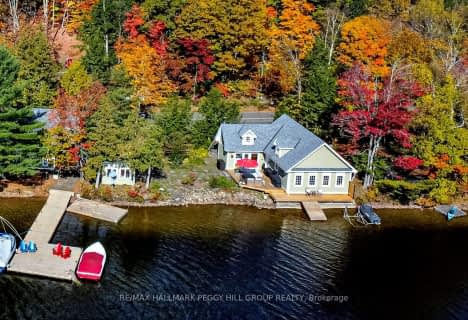Sold on Oct 21, 2019
Note: Property is not currently for sale or for rent.

-
Type: Detached
-
Style: 1 1/2 Storey
-
Size: 3500 sqft
-
Lot Size: 220 x 298 Feet
-
Age: No Data
-
Taxes: $7,140 per year
-
Days on Site: 47 Days
-
Added: Oct 22, 2019 (1 month on market)
-
Updated:
-
Last Checked: 3 months ago
-
MLS®#: X4566726
-
Listed By: Sotheby`s international realty canada, brokerage
5 Bed/4.5 Bath Contemporary Cottage With Sumptuous Granite & Wood High-End Finishes Including Reclaimed Hemlock Floors & Barn Board Cathedral Ceilings, Antique Wood Walls, Floor To Ceiling Stone Fireplace In An Airy Great Room With Lake View. Custom Kitchen To Inspire The "Foodies" In The Family. 2 Upper Ensuite Bedrooms Connected By Open Office. Renovated 1 Slip Boat House With Roof Top Terrace Above & Double Car Garage Built (2015) W/Upper Loft/Yoga Studio
Extras
All Appliances, Central Vac, Gdo+Remotes, Hot Tub+ Eq., Hwt(O), Satellite Dish +Eq, Window Coverings, All Furnishings, Watercraft & Marine/Boating Sundries, Excl: Personal Items.
Property Details
Facts for 165 Prices Point Road, Lake of Bays
Status
Days on Market: 47
Last Status: Sold
Sold Date: Oct 21, 2019
Closed Date: Nov 15, 2019
Expiry Date: Jan 03, 2020
Sold Price: $2,400,000
Unavailable Date: Oct 21, 2019
Input Date: Sep 05, 2019
Property
Status: Sale
Property Type: Detached
Style: 1 1/2 Storey
Size (sq ft): 3500
Area: Lake of Bays
Availability Date: T.B.A.
Inside
Bedrooms: 3
Bedrooms Plus: 2
Bathrooms: 5
Kitchens: 1
Rooms: 8
Den/Family Room: Yes
Air Conditioning: Central Air
Fireplace: Yes
Laundry Level: Main
Washrooms: 5
Utilities
Electricity: Yes
Gas: Available
Cable: Yes
Telephone: Yes
Building
Basement: Finished
Heat Type: Forced Air
Heat Source: Propane
Exterior: Wood
Elevator: N
UFFI: No
Water Supply Type: Lake/River
Water Supply: Other
Special Designation: Unknown
Parking
Driveway: Private
Garage Spaces: 2
Garage Type: Detached
Covered Parking Spaces: 6
Total Parking Spaces: 8
Fees
Tax Year: 2019
Tax Legal Description: Pt Lt 12 Plan M124 Mclean Pt 1-3
Taxes: $7,140
Highlights
Feature: Beach
Feature: Clear View
Feature: Lake Access
Feature: Lake/Pond
Feature: Waterfront
Land
Cross Street: Brunel Rd / South P
Municipality District: Lake of Bays
Fronting On: South
Parcel Number: 481030042
Pool: None
Sewer: Septic
Lot Depth: 298 Feet
Lot Frontage: 220 Feet
Acres: .50-1.99
Waterfront: Direct
Water Body Name: Lake Of Bays
Water Body Type: Lake
Water Frontage: 67.06
Access To Property: Yr Rnd Municpal Rd
Water Features: Boathouse
Water Features: Dock
Shoreline Allowance: Owned
Shoreline Exposure: N
Additional Media
- Virtual Tour: https://vimeo.com/357555283
Rooms
Room details for 165 Prices Point Road, Lake of Bays
| Type | Dimensions | Description |
|---|---|---|
| Foyer Main | 2.74 x 2.44 | 2 Pc Bath |
| Living Main | 6.19 x 6.97 | Fireplace, Combined W/Dining, Overlook Water |
| Dining Main | 3.89 x 3.99 | Combined W/Kitchen, W/O To Deck |
| Kitchen Main | 3.75 x 3.99 | Breakfast Bar |
| Master Main | 4.30 x 4.18 | 4 Pc Ensuite, W/I Closet, Overlook Water |
| 2nd Br 2nd | 5.58 x 4.36 | 4 Pc Ensuite, Double Closet |
| 3rd Br 2nd | 4.94 x 4.18 | 4 Pc Ensuite, Double Closet |
| Office 2nd | 2.16 x 7.16 | |
| Exercise Lower | 5.97 x 7.01 | |
| Br Lower | 3.53 x 4.12 | W/I Closet |
| Br Lower | 3.57 x 4.17 | |
| Utility Lower | 2.44 x 6.37 |

| XXXXXXXX | XXX XX, XXXX |
XXXX XXX XXXX |
$X,XXX,XXX |
| XXX XX, XXXX |
XXXXXX XXX XXXX |
$X,XXX,XXX |
| XXXXXXXX XXXX | XXX XX, XXXX | $2,400,000 XXX XXXX |
| XXXXXXXX XXXXXX | XXX XX, XXXX | $2,450,000 XXX XXXX |

Irwin Memorial Public School
Elementary: PublicSaint Mary's School
Elementary: CatholicPine Glen Public School
Elementary: PublicSpruce Glen Public School
Elementary: PublicRiverside Public School
Elementary: PublicHuntsville Public School
Elementary: PublicSt Dominic Catholic Secondary School
Secondary: CatholicGravenhurst High School
Secondary: PublicHaliburton Highland Secondary School
Secondary: PublicBracebridge and Muskoka Lakes Secondary School
Secondary: PublicHuntsville High School
Secondary: PublicTrillium Lakelands' AETC's
Secondary: Public- 2 bath
- 3 bed
- 1500 sqft
3978 South Portage Road, Lake of Bays, Ontario • P1H 2J3 • Lake of Bays


