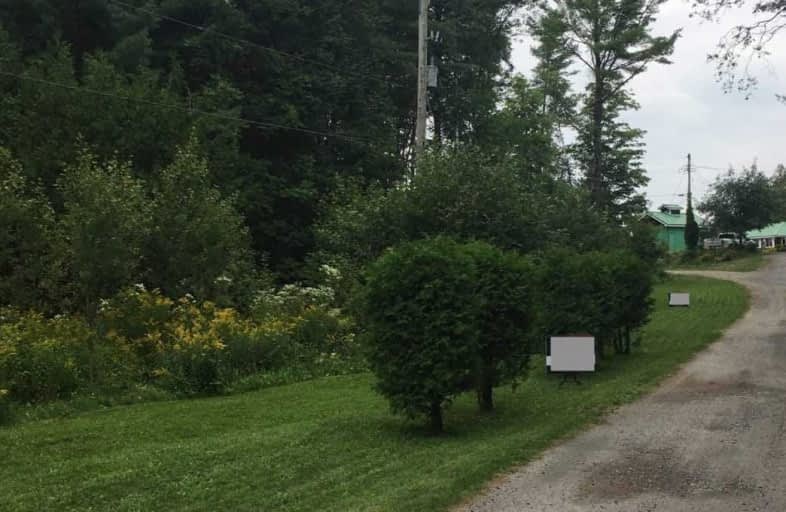Sold on Nov 11, 2011
Note: Property is not currently for sale or for rent.

-
Type: Detached
-
Style: 2-Storey
-
Lot Size: 220 x 360 Acres
-
Age: No Data
-
Taxes: $4,688 per year
-
Days on Site: 21 Days
-
Added: Dec 20, 2024 (3 weeks on market)
-
Updated:
-
Last Checked: 3 months ago
-
MLS®#: X11573221
-
Listed By: Royal lepage lakes of muskoka realty, brokerage, huntsville -m63
Lake of Bays waterfront home or cottage located on a quiet dead end street in the town of Baysville. Located at the south end of Lake of Bays for an easy commute to GTA. Good solid building with 3-4 bedrooms, 2 bath, vaulted ceiling, open concept kitchen/dining/living room with patio door walk-outs to large wrap around deck, plus?. the always requested, walk-out basement. Nice level yard with mature white pine trees, sand beach for young swimmers and a large U shaped cribbed dock. Municipal water and sewer hook-ups at the road, not yet connected. Buyer will be responsible for connection. Lot size taken from assessment. Please allow 48hr irrevocable and attach Schedule B & C to all offers.
Property Details
Facts for 18 Bay Street, Lake of Bays
Status
Days on Market: 21
Last Status: Sold
Sold Date: Nov 11, 2011
Closed Date: Dec 02, 2011
Expiry Date: Jan 21, 2012
Sold Price: $400,000
Unavailable Date: Nov 11, 2011
Input Date: Nov 01, 2011
Property
Status: Sale
Property Type: Detached
Style: 2-Storey
Area: Lake of Bays
Community: Mclean
Availability Date: Immediate
Inside
Bedrooms: 3
Bathrooms: 2
Kitchens: 1
Rooms: 9
Fireplace: No
Washrooms: 2
Utilities
Electricity: Yes
Building
Heat Type: Forced Air
Heat Source: Oil
Exterior: Wood
Special Designation: Unknown
Parking
Driveway: Other
Garage Spaces: 2
Garage Type: Attached
Fees
Tax Year: 2011
Tax Legal Description: PT. LT. 16, CONC. 8, MCLEAN, PT. 2, 5-7 35R9070
Taxes: $4,688
Land
Cross Street: Highway 117 E to Bay
Municipality District: Lake of Bays
Pool: None
Sewer: Septic
Lot Depth: 360 Acres
Lot Frontage: 220 Acres
Lot Irregularities: 220'X360' / 1
Water Body Type: Lake
Water Frontage: 220
Access To Property: Yr Rnd Municpal Rd
Shoreline Allowance: None
Rooms
Room details for 18 Bay Street, Lake of Bays
| Type | Dimensions | Description |
|---|---|---|
| Living Main | 3.96 x 6.09 | |
| Kitchen Main | 4.11 x 3.04 | |
| Dining Main | 3.55 x 3.96 | |
| Prim Bdrm 2nd | 3.81 x 3.17 | |
| Br 2nd | 2.43 x 2.81 | |
| Br 2nd | 2.43 x 2.81 | |
| Family Lower | 3.35 x 4.26 | |
| Rec Lower | 4.26 x 6.40 | |
| Den Main | 4.11 x 2.81 | |
| Utility Lower | 4.26 x 5.18 | |
| Laundry Lower | 2.74 x 5.41 | |
| Bathroom Main | - |
| XXXXXXXX | XXX XX, XXXX |
XXXXXXXX XXX XXXX |
|
| XXX XX, XXXX |
XXXXXX XXX XXXX |
$XXX,XXX | |
| XXXXXXXX | XXX XX, XXXX |
XXXXXXX XXX XXXX |
|
| XXX XX, XXXX |
XXXXXX XXX XXXX |
$XX,XXX |
| XXXXXXXX XXXXXXXX | XXX XX, XXXX | XXX XXXX |
| XXXXXXXX XXXXXX | XXX XX, XXXX | $849,900 XXX XXXX |
| XXXXXXXX XXXXXXX | XXX XX, XXXX | XXX XXXX |
| XXXXXXXX XXXXXX | XXX XX, XXXX | $99,900 XXX XXXX |

Irwin Memorial Public School
Elementary: PublicV K Greer Memorial Public School
Elementary: PublicMacaulay Public School
Elementary: PublicSpruce Glen Public School
Elementary: PublicRiverside Public School
Elementary: PublicHuntsville Public School
Elementary: PublicSt Dominic Catholic Secondary School
Secondary: CatholicGravenhurst High School
Secondary: PublicHaliburton Highland Secondary School
Secondary: PublicBracebridge and Muskoka Lakes Secondary School
Secondary: PublicHuntsville High School
Secondary: PublicTrillium Lakelands' AETC's
Secondary: Public