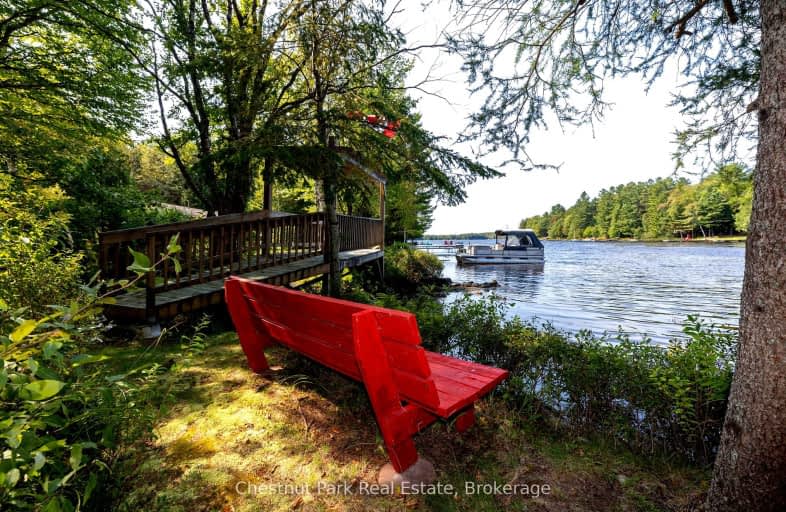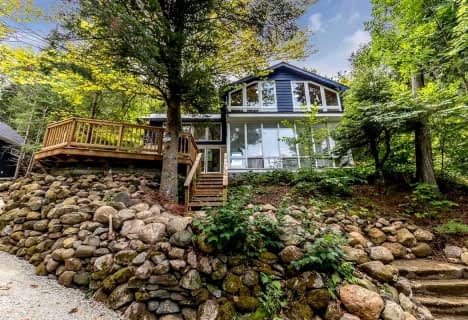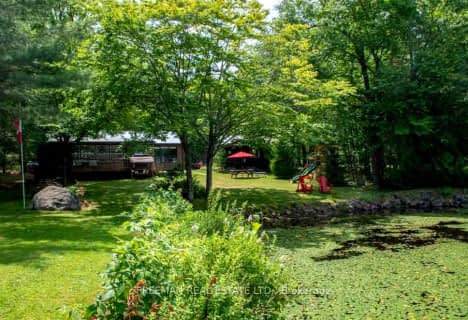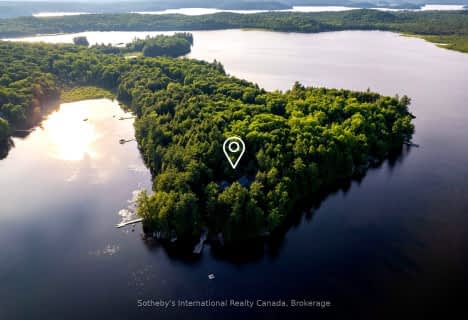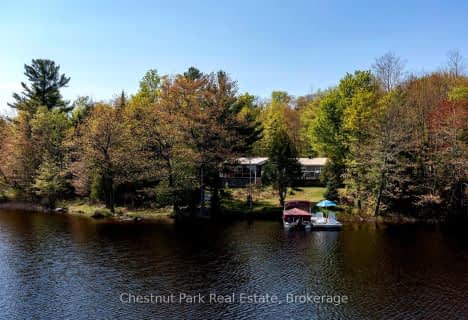Car-Dependent
- Almost all errands require a car.
Somewhat Bikeable
- Almost all errands require a car.

Irwin Memorial Public School
Elementary: PublicPine Glen Public School
Elementary: PublicV K Greer Memorial Public School
Elementary: PublicSpruce Glen Public School
Elementary: PublicRiverside Public School
Elementary: PublicHuntsville Public School
Elementary: PublicSt Dominic Catholic Secondary School
Secondary: CatholicGravenhurst High School
Secondary: PublicHaliburton Highland Secondary School
Secondary: PublicBracebridge and Muskoka Lakes Secondary School
Secondary: PublicHuntsville High School
Secondary: PublicTrillium Lakelands' AETC's
Secondary: Public-
Grist Mill Park
2686 Muskoka Rd 117, Baysville ON 2.57km -
Norway Point Park
Old 117, Lake of Bays ON 6.44km -
Brunel Lift Locks
561 Brunel Rd, Huntsville ON P1H 1R9 18.81km
-
TD Bank Financial Group
25846 Hwy 35, Dwight ON P0A 1H0 19.67km -
The Swap Shop
96 Main St E, Huntsville ON P1H 1H4 21.78km -
Scotiabank
27 Main St E, Huntsville ON P1H 2C6 21.81km
