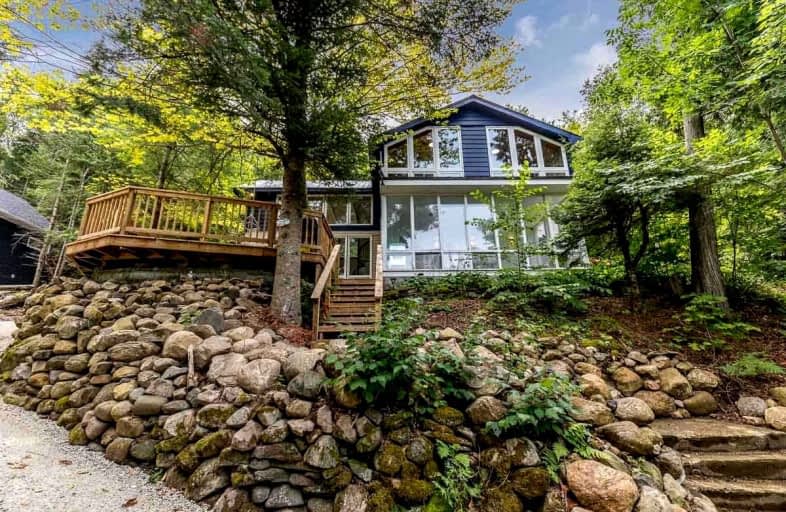Sold on Jan 31, 2023
Note: Property is not currently for sale or for rent.

-
Type: Rural Resid
-
Style: 2-Storey
-
Size: 1100 sqft
-
Lot Size: 200.4 x 226.11 Feet
-
Age: 51-99 years
-
Taxes: $2,492 per year
-
Days on Site: 180 Days
-
Added: Aug 04, 2022 (5 months on market)
-
Updated:
-
Last Checked: 3 months ago
-
MLS®#: X5720962
-
Listed By: Cornerstone realty inc., brokerage
Fully Renovated Muskoka 3 Bedroom Residence In Baysville Overlooking Echo Lake, With Private Dock And Unfinished Bunkie/Studio On About 1 Forested Acre. Two-Storey Great Room, Modern Kitchen, Large Dining Room With Adjoining Deck Set On A Hillside Amongst The Trees Offers Privacy For Large Groups And Expansive Views Of Echo Lake. Steel Roof, Recent Furnace, Ac/Water System Upgrades & Refinishing Throughout For "Turnkey" Rental With High Occupancy/Revenue Track Record.
Extras
Includes Outdoor Shower; Wired Generac B/U Generator; Propane Furnace; Central Ac (Rental); Tankless Water Htr, Ss Fridge & Microwave/Hood Stove; All Furniture & Fixtures (Excl. Tools, Dr Table & Paintings), Kitchenware, Bedding; Steel Dock
Property Details
Facts for 1400 Echo Lake Road, Lake of Bays
Status
Days on Market: 180
Last Status: Sold
Sold Date: Jan 31, 2023
Closed Date: Mar 02, 2023
Expiry Date: Apr 21, 2023
Sold Price: $750,000
Unavailable Date: Jan 31, 2023
Input Date: Aug 04, 2022
Property
Status: Sale
Property Type: Rural Resid
Style: 2-Storey
Size (sq ft): 1100
Age: 51-99
Area: Lake of Bays
Availability Date: 30 Tba
Inside
Bedrooms: 3
Bathrooms: 2
Kitchens: 1
Rooms: 10
Den/Family Room: Yes
Air Conditioning: Central Air
Fireplace: Yes
Washrooms: 2
Utilities
Electricity: Yes
Gas: No
Cable: No
Telephone: Yes
Building
Basement: None
Heat Type: Forced Air
Heat Source: Propane
Exterior: Vinyl Siding
Exterior: Wood
Energy Certificate: N
Green Verification Status: N
Water Supply Type: Lake/River
Water Supply: Other
Physically Handicapped-Equipped: N
Special Designation: Other
Other Structures: Workshop
Parking
Driveway: Private
Garage Spaces: 2
Garage Type: Detached
Covered Parking Spaces: 6
Total Parking Spaces: 8
Fees
Tax Year: 2022
Tax Legal Description: Pt Lot 5 Con 7 Mclean As In Dm229842; Lake Of Bays
Taxes: $2,492
Highlights
Feature: Lake Access
Feature: Lake/Pond
Feature: Rolling
Feature: Sloping
Feature: Wooded/Treed
Land
Cross Street: Echo Lake Road And H
Municipality District: Lake of Bays
Fronting On: South
Parcel Number: 481040221
Pool: None
Sewer: Septic
Lot Depth: 226.11 Feet
Lot Frontage: 200.4 Feet
Lot Irregularities: Irregular Depth 229.8
Acres: .50-1.99
Waterfront: Indirect
Water Body Name: Echo
Water Body Type: Lake
Access To Property: Highway
Access To Property: Yr Rnd Municpal Rd
Water Features: Dock
Water Features: Stairs To Watrfrnt
Shoreline: Natural
Shoreline Allowance: Not Ownd
Shoreline Exposure: N
Alternative Power: Generator-Wired
Rural Services: Electrical
Water Delivery Features: Heatd Waterlne
Water Delivery Features: Uv System
Additional Media
- Virtual Tour: http://wylieford.homelistingtours.com/listing2/1400-echo-lake-road
Rooms
Room details for 1400 Echo Lake Road, Lake of Bays
| Type | Dimensions | Description |
|---|---|---|
| Great Rm Main | 4.11 x 5.02 | Vaulted Ceiling, Fireplace, Overlook Water |
| Kitchen Main | 4.11 x 3.53 | Combined W/Living, Quartz Counter, Custom Backsplash |
| Dining Main | 2.89 x 5.63 | Overlook Water, W/O To Patio, Large Window |
| Br Main | 2.65 x 2.71 | O/Looks Garden |
| 2nd Br 2nd | 2.71 x 5.41 | Overlook Water, Large Window |
| Family 2nd | 4.05 x 4.31 | Laminate, Closet |
| 3rd Br 2nd | 4.66 x 6.93 | Overlook Patio, Large Window, Closet |
| XXXXXXXX | XXX XX, XXXX |
XXXX XXX XXXX |
$XXX,XXX |
| XXX XX, XXXX |
XXXXXX XXX XXXX |
$XXX,XXX |
| XXXXXXXX XXXX | XXX XX, XXXX | $750,000 XXX XXXX |
| XXXXXXXX XXXXXX | XXX XX, XXXX | $790,000 XXX XXXX |

Irwin Memorial Public School
Elementary: PublicSaint Mary's School
Elementary: CatholicPine Glen Public School
Elementary: PublicSpruce Glen Public School
Elementary: PublicRiverside Public School
Elementary: PublicHuntsville Public School
Elementary: PublicSt Dominic Catholic Secondary School
Secondary: CatholicGravenhurst High School
Secondary: PublicHaliburton Highland Secondary School
Secondary: PublicBracebridge and Muskoka Lakes Secondary School
Secondary: PublicHuntsville High School
Secondary: PublicTrillium Lakelands' AETC's
Secondary: Public

