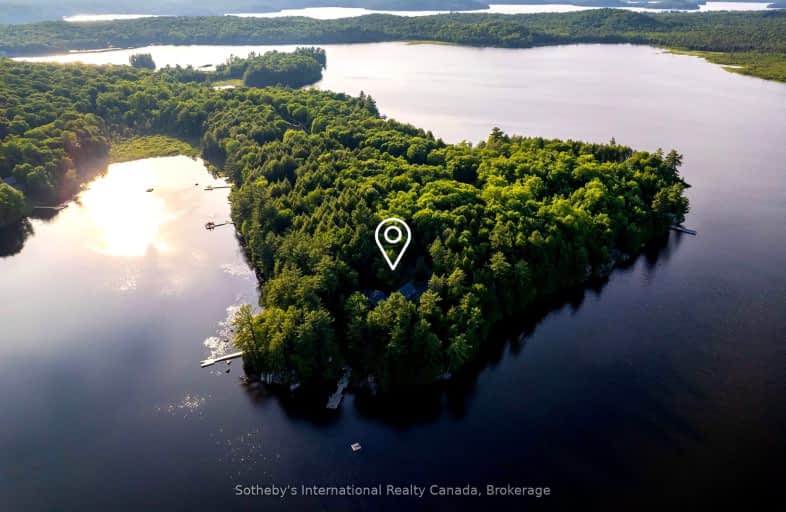
Video Tour
Car-Dependent
- Almost all errands require a car.
0
/100
Somewhat Bikeable
- Most errands require a car.
25
/100

Irwin Memorial Public School
Elementary: Public
17.58 km
Saint Mary's School
Elementary: Catholic
21.82 km
Pine Glen Public School
Elementary: Public
21.57 km
Spruce Glen Public School
Elementary: Public
21.65 km
Riverside Public School
Elementary: Public
17.40 km
Huntsville Public School
Elementary: Public
20.79 km
St Dominic Catholic Secondary School
Secondary: Catholic
22.79 km
Gravenhurst High School
Secondary: Public
37.51 km
Haliburton Highland Secondary School
Secondary: Public
45.07 km
Bracebridge and Muskoka Lakes Secondary School
Secondary: Public
23.73 km
Huntsville High School
Secondary: Public
20.11 km
Trillium Lakelands' AETC's
Secondary: Public
24.65 km
-
Norway Point Park
Old 117, Lake of Bays ON 4.14km -
Grist Mill Park
2686 Muskoka Rd 117, Baysville ON 4.43km -
Bob's Park
4.48km
-
TD Bank Financial Group
25846 Hwy 35, Dwight ON P0A 1H0 17.39km -
Kawartha Credit Union
110 N Kinton Ave, Huntsville ON P1H 0A9 20.56km -
The Swap Shop
96 Main St E, Huntsville ON P1H 1H4 20.6km

