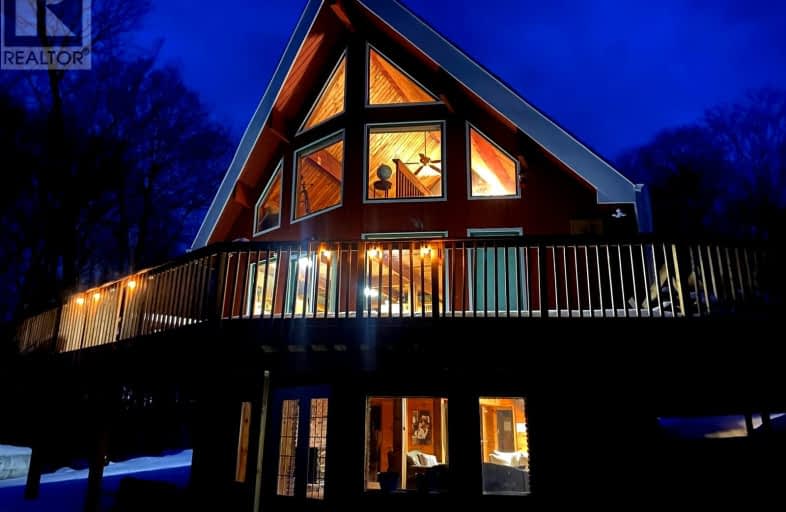Car-Dependent
- Almost all errands require a car.
0
/100

Irwin Memorial Public School
Elementary: Public
9.12 km
Saint Mary's School
Elementary: Catholic
17.53 km
Pine Glen Public School
Elementary: Public
17.07 km
Spruce Glen Public School
Elementary: Public
16.22 km
Riverside Public School
Elementary: Public
13.53 km
Huntsville Public School
Elementary: Public
16.25 km
St Dominic Catholic Secondary School
Secondary: Catholic
29.82 km
Gravenhurst High School
Secondary: Public
45.19 km
Haliburton Highland Secondary School
Secondary: Public
46.84 km
Bracebridge and Muskoka Lakes Secondary School
Secondary: Public
30.15 km
Huntsville High School
Secondary: Public
15.59 km
Trillium Lakelands' AETC's
Secondary: Public
31.57 km
-
Norway Point Park
Old 117, Lake of Bays ON 4.74km -
Historic Brunel Lift Locks anmeldelser, Huntsville
Huntsville ON 7.58km -
Centennial Park
Dorset ON P0A 1E0 11.81km
-
TD Bank Financial Group
25846 Hwy 35, Dwight ON P0A 1H0 9.01km -
Scotiabank
1059 Main St, Dorset ON P0A 1E0 11.81km -
BMO Bank of Montreal
91 King William St, Huntsville ON P1H 1E5 15.65km




