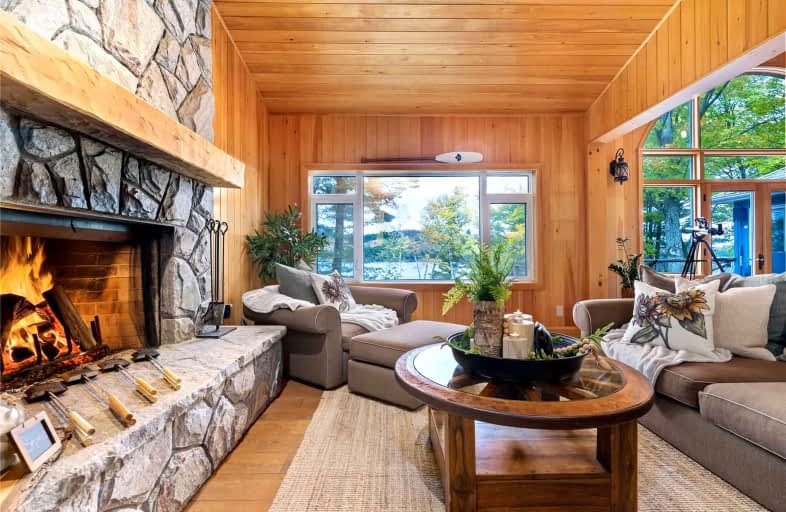Sold on Oct 22, 2022
Note: Property is not currently for sale or for rent.

-
Type: Cottage
-
Style: 1 1/2 Storey
-
Size: 3500 sqft
-
Lot Size: 109 x 510.04 Feet
-
Age: 31-50 years
-
Taxes: $6,832 per year
-
Days on Site: 10 Days
-
Added: Oct 12, 2022 (1 week on market)
-
Updated:
-
Last Checked: 3 months ago
-
MLS®#: X5793616
-
Listed By: Sotheby`s international realty canada, brokerage
Located On The Beautiful Lake Of Bays, 4243 Muskoka Rd 117 Calls To Families Seeking A Truly Special Cottage Property. The Comprehensive Design And Accessible Layout Of The Main Cottage Boast 6 Bedrooms, 3 Baths A Spacious Loft For An Office Or Bedroom. A Large Games/Tv Room With A Walkout. The Open-Concept Design Of The Main Floor Is Ideal For Large Families. The Grand Window Wall Showcases Lake Of Bays In All Its Glory While The Soaring Stone Fireplace Suggests Quiet Fireside Evenings While Enjoying The Stunning View. Separate Guest House Located By The Water With 3 Bedrooms, 1 Bath And Laundry. The Cottage Benefits From North/West Exposure. Muskoka Room Is A Perfect End To A Fun-Filled Day Spent At The Waterside Dock. The Cottage Placement Provides On The 1.13 Acre Lot And Fortifies The Capacity For Memory Making.
Extras
Under Contract: Propane Tank, Inclusions: Carbon Monoxide Detector, Dishwasher, Dryer, Microwave, Range Hood, Refrigerator, Smoke Detector, Stove, Washer, Wine Cooler
Property Details
Facts for 4243 Muskoka Road 117 Road, Lake of Bays
Status
Days on Market: 10
Last Status: Sold
Sold Date: Oct 22, 2022
Closed Date: Dec 14, 2022
Expiry Date: Mar 27, 2023
Sold Price: $2,565,000
Unavailable Date: Oct 22, 2022
Input Date: Oct 13, 2022
Prior LSC: Listing with no contract changes
Property
Status: Sale
Property Type: Cottage
Style: 1 1/2 Storey
Size (sq ft): 3500
Age: 31-50
Area: Lake of Bays
Availability Date: Flexible
Assessment Amount: $1,045,000
Assessment Year: 2022
Inside
Bedrooms: 6
Bedrooms Plus: 3
Bathrooms: 4
Kitchens: 1
Kitchens Plus: 1
Rooms: 16
Den/Family Room: Yes
Air Conditioning: Central Air
Fireplace: Yes
Laundry Level: Lower
Central Vacuum: Y
Washrooms: 4
Utilities
Electricity: Available
Building
Basement: Fin W/O
Basement 2: Full
Heat Type: Other
Heat Source: Other
Exterior: Board/Batten
Exterior: Stone
Water Supply Type: Drilled Well
Water Supply: Well
Special Designation: Unknown
Parking
Driveway: Private
Garage Type: None
Covered Parking Spaces: 6
Total Parking Spaces: 6
Fees
Tax Year: 2021
Tax Legal Description: Pcl 10616 Sec Muskoka; Lt 2 Pl M129 Franklin;*
Taxes: $6,832
Highlights
Feature: Beach
Feature: Golf
Feature: Hospital
Feature: Lake Access
Feature: Marina
Feature: School
Land
Cross Street: On-35 S To Muskoka R
Municipality District: Lake of Bays
Fronting On: South
Parcel Number: 480640788
Pool: None
Sewer: Septic
Lot Depth: 510.04 Feet
Lot Frontage: 109 Feet
Lot Irregularities: 1.130 Acres
Acres: .50-1.99
Water Body Name: Lake Of Bays
Water Body Type: Lake
Water Frontage: 33.22
Access To Property: Private Docking
Access To Property: Yr Rnd Municpal Rd
Water Features: Beachfront
Water Features: Dock
Shoreline: Clean
Shoreline: Sandy
Shoreline Allowance: None
Shoreline Exposure: Nw
Rural Services: Electrical
Rural Services: Internet Other
Rooms
Room details for 4243 Muskoka Road 117 Road, Lake of Bays
| Type | Dimensions | Description |
|---|---|---|
| Foyer Main | 5.31 x 1.93 | |
| Sunroom Main | 4.83 x 4.50 | |
| Family Main | 5.54 x 3.84 | |
| Living Main | 8.84 x 6.07 | |
| Dining Main | 3.12 x 4.65 | |
| Kitchen Main | 4.06 x 4.50 | |
| Loft 2nd | 5.36 x 4.85 | |
| Rec Lower | 6.55 x 9.58 | Fireplace |
| Exercise Lower | 6.25 x 4.39 | W/O To Yard, Sliding Doors |
| Other Lower | 2.41 x 2.44 | Sauna |
| Laundry Lower | 2.31 x 6.02 | |
| Utility Lower | 3.81 x 4.39 |
| XXXXXXXX | XXX XX, XXXX |
XXXX XXX XXXX |
$X,XXX,XXX |
| XXX XX, XXXX |
XXXXXX XXX XXXX |
$X,XXX,XXX |
| XXXXXXXX XXXX | XXX XX, XXXX | $2,565,000 XXX XXXX |
| XXXXXXXX XXXXXX | XXX XX, XXXX | $2,495,000 XXX XXXX |

Irwin Memorial Public School
Elementary: PublicSaint Mary's School
Elementary: CatholicPine Glen Public School
Elementary: PublicSpruce Glen Public School
Elementary: PublicRiverside Public School
Elementary: PublicHuntsville Public School
Elementary: PublicSt Dominic Catholic Secondary School
Secondary: CatholicGravenhurst High School
Secondary: PublicHaliburton Highland Secondary School
Secondary: PublicBracebridge and Muskoka Lakes Secondary School
Secondary: PublicHuntsville High School
Secondary: PublicTrillium Lakelands' AETC's
Secondary: Public

