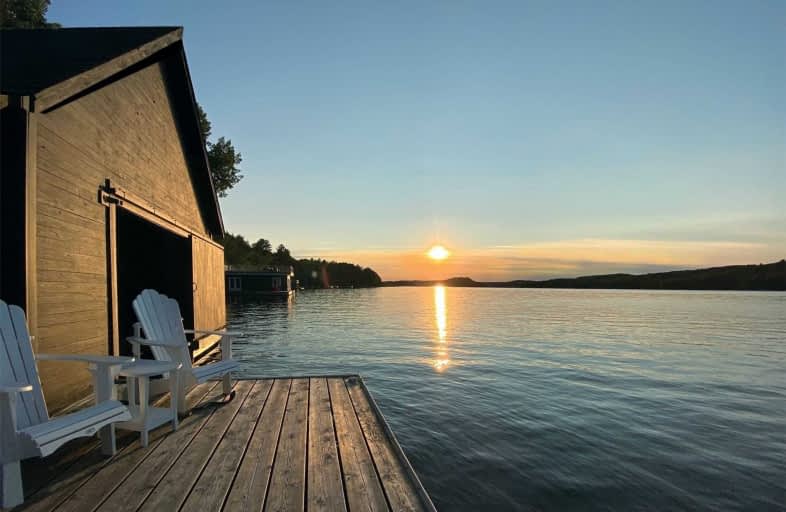Sold on Oct 13, 2020
Note: Property is not currently for sale or for rent.

-
Type: Cottage
-
Style: Bungalow
-
Size: 700 sqft
-
Lot Size: 205 x 214 Feet
-
Age: 51-99 years
-
Taxes: $2,469 per year
-
Days on Site: 25 Days
-
Added: Sep 18, 2020 (3 weeks on market)
-
Updated:
-
Last Checked: 3 months ago
-
MLS®#: X4919281
-
Listed By: Sotheby`s international realty canada, brokerage
A Rare Opportunity To Own A Picturesque 205 Ft. Of Waterfront On Lake Of Bay's Desirable South Shore! This Well Maintained Cottage Is Ideally Nestled Amongst The Trees & Granite Outcrops Offering Both Privacy & Panoramic Views Of The Lake. The Open Concept Bungalow Features Floor-To-Ceiling Windows Providing Bright Inviting Kitchen, Dining & Living Room Areas. Surrounding The Cottage Are Natural Stone Patios, Steps & Walkways That Lead You To
Extras
The One Bedroom Guest Cabin And The Lake. The Single-Slip Boathouse With Dock Provides All-Day Sun & Breath-Taking Sunsets! An Expansive Natural Shoreline Allows Both Shallow Entry And Deep Water Perfect For Swimming & Jumping Off The Dock.
Property Details
Facts for 4315 Muskoka Road 117, Lake of Bays
Status
Days on Market: 25
Last Status: Sold
Sold Date: Oct 13, 2020
Closed Date: Nov 19, 2020
Expiry Date: Dec 31, 2020
Sold Price: $1,152,000
Unavailable Date: Oct 13, 2020
Input Date: Sep 18, 2020
Prior LSC: Listing with no contract changes
Property
Status: Sale
Property Type: Cottage
Style: Bungalow
Size (sq ft): 700
Age: 51-99
Area: Lake of Bays
Availability Date: T.B.A.
Assessment Amount: $383,000
Assessment Year: 2020
Inside
Bedrooms: 3
Bathrooms: 2
Kitchens: 1
Rooms: 5
Den/Family Room: Yes
Air Conditioning: None
Fireplace: No
Washrooms: 2
Utilities
Electricity: Yes
Telephone: Available
Building
Basement: None
Heat Type: Other
Heat Source: Other
Exterior: Wood
Water Supply Type: Lake/River
Water Supply: Other
Special Designation: Unknown
Other Structures: Aux Residences
Parking
Driveway: Private
Garage Type: None
Covered Parking Spaces: 3
Total Parking Spaces: 3
Fees
Tax Year: 2020
Tax Legal Description: Pcl 6371 Sec Muskoka; Pt Lt 10 Con 1 Franklin**
Taxes: $2,469
Highlights
Feature: Part Cleared
Feature: Terraced
Feature: Waterfront
Feature: Wooded/Treed
Land
Cross Street: Hwy 117 East From Ba
Municipality District: Lake of Bays
Fronting On: North
Parcel Number: 480640056
Pool: None
Sewer: Septic
Sewer: Drain Back Sys
Lot Depth: 214 Feet
Lot Frontage: 205 Feet
Lot Irregularities: 205 X 236 X 01 X 182
Acres: .50-1.99
Zoning: Residential
Waterfront: Direct
Water Body Name: Lake Of Bays
Water Body Type: Lake
Water Frontage: 62.48
Access To Property: Highway
Water Features: Boathouse
Water Features: Dock
Shoreline: Mixed
Shoreline: Natural
Shoreline Allowance: Owned
Shoreline Exposure: N
Rural Services: Electrical
Rural Services: Telephone
Waterfront Accessory: Wet Boathouse-Single
Water Delivery Features: Drain Back Sys
Water Delivery Features: Uv System
Rooms
Room details for 4315 Muskoka Road 117, Lake of Bays
| Type | Dimensions | Description |
|---|---|---|
| Kitchen Main | 2.74 x 3.96 | O/Looks Dining |
| Dining Main | - | |
| Living Main | 7.62 x 4.57 | Overlook Water |
| Br Main | 3.35 x 3.04 | |
| 2nd Br Main | 2.59 x 3.04 | |
| Bathroom Main | - | 2 Pc Bath |
| XXXXXXXX | XXX XX, XXXX |
XXXX XXX XXXX |
$X,XXX,XXX |
| XXX XX, XXXX |
XXXXXX XXX XXXX |
$X,XXX,XXX |
| XXXXXXXX XXXX | XXX XX, XXXX | $1,152,000 XXX XXXX |
| XXXXXXXX XXXXXX | XXX XX, XXXX | $1,395,000 XXX XXXX |

Irwin Memorial Public School
Elementary: PublicSaint Mary's School
Elementary: CatholicPine Glen Public School
Elementary: PublicSpruce Glen Public School
Elementary: PublicRiverside Public School
Elementary: PublicHuntsville Public School
Elementary: PublicSt Dominic Catholic Secondary School
Secondary: CatholicGravenhurst High School
Secondary: PublicHaliburton Highland Secondary School
Secondary: PublicBracebridge and Muskoka Lakes Secondary School
Secondary: PublicHuntsville High School
Secondary: PublicTrillium Lakelands' AETC's
Secondary: Public

