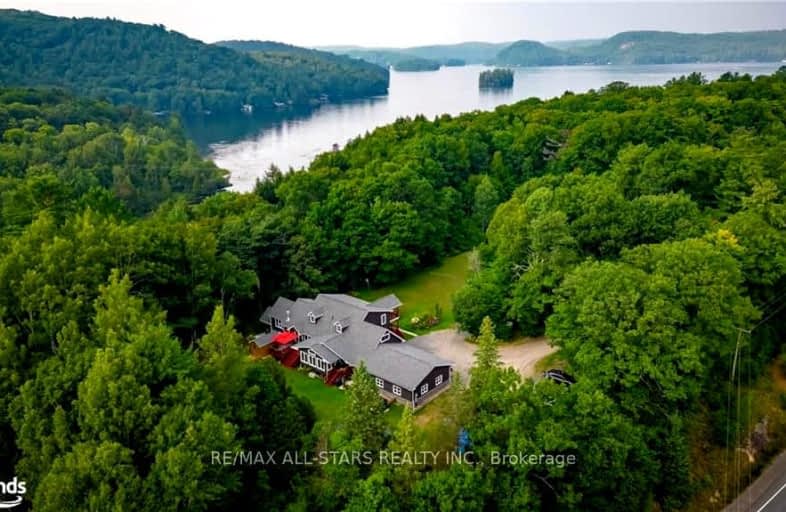Sold on Nov 26, 2010
Note: Property is not currently for sale or for rent.

-
Type: Detached
-
Style: 1 1/2 Storey
-
Lot Size: 0 x 0 Acres
-
Age: No Data
-
Taxes: $1,212 per year
-
Days on Site: 217 Days
-
Added: Dec 20, 2024 (7 months on market)
-
Updated:
-
Last Checked: 3 months ago
-
MLS®#: X11604688
-
Listed By: Century 21 cottage country realty inc., brokerage, huntsville -m
Loaded with upgrades, this 3,500+ sq ft. Muskoka home sits on very private 7.43 acres and is surrounded by wide open level spaces & majestic forest. Spacious, bright interior incl. 5+ bdrms (2 w/ private sitting areas) in upper house & 2 bedrooms in a large, lower-level apartment with its own separate entrance (great rental unit!). Numerous features: lg country kitchen; formal dining; games/pool rm; library or office w/ sep. entrance; workshop; 2 propane frplcs; H/E furnace & water heater; commercial-sized septic; hi-speed internet; easy 4-season access; ample parking. Recent improvements: refinished hardwood floors; new trim & drywall; replacement windows, doors, siding & roofing. Priced below appraised value. Under 2 kms to Dorset & the famous Robinson's General Store, Lake of Bays, restaurants, beaches, churches, shopping, snowmobile trails; 15 minutes to Bigwin & world class golfing; 30 minutes to Algonquin Park; 2 hours to GTA. Buyer to verify all measurements.
Property Details
Facts for 4945 Muskoka Road 117, Lake of Bays
Status
Days on Market: 217
Last Status: Sold
Sold Date: Nov 26, 2010
Closed Date: Dec 16, 2010
Expiry Date: Oct 31, 2010
Sold Price: $270,000
Unavailable Date: Nov 26, 2010
Input Date: Apr 22, 2010
Property
Status: Sale
Property Type: Detached
Style: 1 1/2 Storey
Area: Lake of Bays
Community: Ridout
Availability Date: Flexible
Assessment Amount: $162,000
Inside
Bedrooms: 5
Bedrooms Plus: 2
Bathrooms: 3
Kitchens: 1
Kitchens Plus: 1
Rooms: 9
Fireplace: No
Washrooms: 3
Utilities
Electricity: Yes
Telephone: Yes
Building
Basement: Part Fin
Basement 2: W/O
Heat Type: Forced Air
Heat Source: Propane
Exterior: Vinyl Siding
Water Supply Type: Dug Well
Water Supply: Well
Special Designation: Unknown
Parking
Driveway: Other
Garage Type: None
Fees
Tax Year: 2008
Tax Legal Description: PT. LT. 3, CON. 11, PTS. 5 & 6 ON PLAN 35R-5827, FORMER TWP. OF
Taxes: $1,212
Highlights
Feature: Fenced Yard
Feature: Other
Land
Cross Street: Highway 117, 1.9 kms
Municipality District: Lake of Bays
Pool: None
Sewer: Septic
Lot Irregularities: 983 FEET/7.43 ACRES
Zoning: RURAL RES.
Access To Property: Yr Rnd Municpal Rd
Shoreline Allowance: None
Rural Services: Other
Rooms
Room details for 4945 Muskoka Road 117, Lake of Bays
| Type | Dimensions | Description |
|---|---|---|
| Living Main | 4.85 x 7.51 | |
| Dining Main | 4.11 x 5.02 | |
| Kitchen Main | 3.55 x 7.31 | |
| Other Main | 4.57 x 4.57 | |
| Br Main | 3.78 x 4.36 | |
| Br 2nd | 3.70 x 3.81 | |
| Br 2nd | 3.35 x 3.65 | |
| Br 2nd | 2.92 x 3.70 | |
| Br 2nd | 3.65 x 4.16 | |
| Kitchen Lower | 3.35 x 6.90 | |
| Br Lower | 3.63 x 3.42 | |
| Br Lower | 2.79 x 4.82 |
| XXXXXXXX | XXX XX, XXXX |
XXXXXXXX XXX XXXX |
|
| XXX XX, XXXX |
XXXXXX XXX XXXX |
$X,XXX,XXX | |
| XXXXXXXX | XXX XX, XXXX |
XXXXXXX XXX XXXX |
|
| XXX XX, XXXX |
XXXXXX XXX XXXX |
$X,XXX,XXX |
| XXXXXXXX XXXXXXXX | XXX XX, XXXX | XXX XXXX |
| XXXXXXXX XXXXXX | XXX XX, XXXX | $1,299,900 XXX XXXX |
| XXXXXXXX XXXXXXX | XXX XX, XXXX | XXX XXXX |
| XXXXXXXX XXXXXX | XXX XX, XXXX | $1,549,999 XXX XXXX |

Irwin Memorial Public School
Elementary: PublicSaint Mary's School
Elementary: CatholicPine Glen Public School
Elementary: PublicSpruce Glen Public School
Elementary: PublicRiverside Public School
Elementary: PublicHuntsville Public School
Elementary: PublicSt Dominic Catholic Secondary School
Secondary: CatholicGravenhurst High School
Secondary: PublicHaliburton Highland Secondary School
Secondary: PublicBracebridge and Muskoka Lakes Secondary School
Secondary: PublicHuntsville High School
Secondary: PublicTrillium Lakelands' AETC's
Secondary: Public