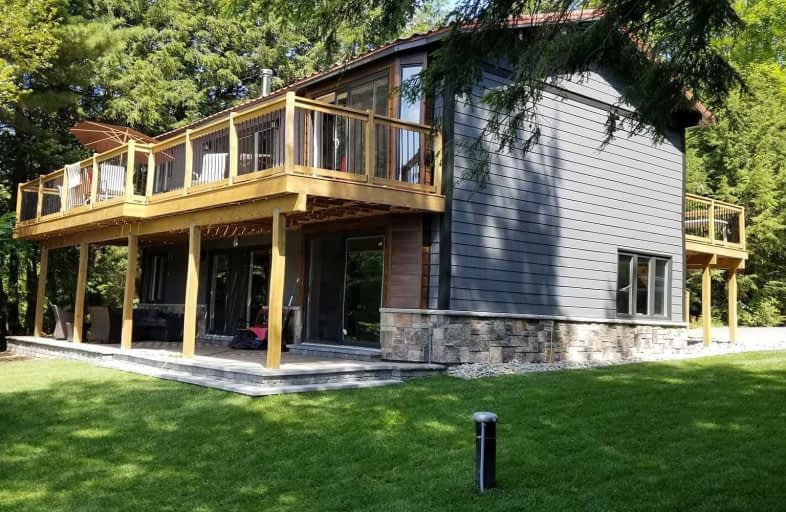Sold on Nov 27, 2017
Note: Property is not currently for sale or for rent.

-
Type: Other
-
Style: Bungalow
-
Lot Size: 110 x 296
-
Age: No Data
-
Taxes: $3,004 per year
-
Days on Site: 131 Days
-
Added: Dec 13, 2024 (4 months on market)
-
Updated:
-
Last Checked: 3 months ago
-
MLS®#: X11454389
-
Listed By: Royal lepage lakes of muskoka realty, brokerage, baysville -m61
Open concept cottage with sought after west exposure. Love Wood, Love This pine lined with vaulted ceilings, oak kitchen with island. Well treed, private lot with 100 ft of waterfront with sand beach and shallow entry for the kiddies. Perfect for all ages. The cottage is located just a few feet from the waterfront. Metal roof. 2 car garage, bunkie with sauna, and storage shed. Just needs you and yours.
Property Details
Facts for 948 Dickie Lake Road, Lake of Bays
Status
Days on Market: 131
Last Status: Sold
Sold Date: Nov 27, 2017
Closed Date: Dec 11, 2017
Expiry Date: Nov 30, 2017
Sold Price: $365,000
Unavailable Date: Nov 27, 2017
Input Date: Jul 18, 2017
Property
Status: Sale
Property Type: Other
Style: Bungalow
Area: Lake of Bays
Community: Mclean
Availability Date: Flexible
Assessment Amount: $448,000
Inside
Bedrooms: 3
Bedrooms Plus: 2
Bathrooms: 2
Kitchens: 1
Rooms: 7
Fireplace: No
Washrooms: 2
Utilities
Electricity: Yes
Building
Basement: Finished
Basement 2: W/O
Heat Type: Baseboard
Heat Source: Wood
Exterior: Wood
Special Designation: Unknown
Parking
Driveway: Other
Garage Spaces: 2
Garage Type: Attached
Fees
Tax Year: 2017
Tax Legal Description: CONCESSION 7, PART LOT 10, PART 14 PLAN 4 MCLEAN, PART LOT 5 35
Taxes: $3,004
Land
Cross Street: Muskoka 117 to Rd 17
Municipality District: Lake of Bays
Parcel Number: 481040195
Pool: None
Sewer: Septic
Lot Depth: 296
Lot Frontage: 110
Lot Irregularities: 110' X 296' X 100' X
Zoning: WR
Water Body Type: Lake
Water Frontage: 100
Access To Property: Yr Rnd Municpal Rd
Water Features: Dock
Shoreline: Sandy
Shoreline Allowance: Owned
Rooms
Room details for 948 Dickie Lake Road, Lake of Bays
| Type | Dimensions | Description |
|---|---|---|
| Kitchen Main | 4.41 x 7.62 | |
| Living Main | 4.26 x 4.41 | |
| Prim Bdrm Main | 3.50 x 3.14 | |
| Br Main | 2.59 x 2.74 | |
| Br Main | 3.09 x 2.89 | |
| Bathroom Main | - | |
| Br Lower | 3.50 x 3.42 | |
| Br Lower | 2.89 x 3.81 | |
| Rec Lower | 4.26 x 7.62 | |
| Bathroom Lower | - | |
| Other Main | 4.26 x 4.87 |
| XXXXXXXX | XXX XX, XXXX |
XXXX XXX XXXX |
$X,XXX,XXX |
| XXX XX, XXXX |
XXXXXX XXX XXXX |
$X,XXX,XXX |
| XXXXXXXX XXXX | XXX XX, XXXX | $1,400,000 XXX XXXX |
| XXXXXXXX XXXXXX | XXX XX, XXXX | $1,349,999 XXX XXXX |

Irwin Memorial Public School
Elementary: PublicPine Glen Public School
Elementary: PublicV K Greer Memorial Public School
Elementary: PublicSpruce Glen Public School
Elementary: PublicRiverside Public School
Elementary: PublicHuntsville Public School
Elementary: PublicSt Dominic Catholic Secondary School
Secondary: CatholicGravenhurst High School
Secondary: PublicHaliburton Highland Secondary School
Secondary: PublicBracebridge and Muskoka Lakes Secondary School
Secondary: PublicHuntsville High School
Secondary: PublicTrillium Lakelands' AETC's
Secondary: Public