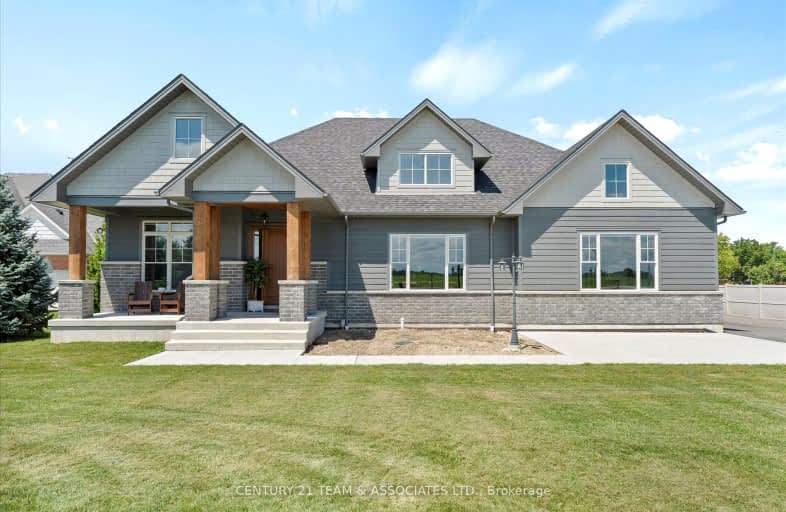Car-Dependent
- Almost all errands require a car.
Somewhat Bikeable
- Most errands require a car.

École élémentaire catholique Saint-Ambroise
Elementary: CatholicOur Lady of the Annunciation Catholic School
Elementary: CatholicÉcole élémentaire catholique Saint-Paul
Elementary: CatholicCentennial Central Public School
Elementary: PublicSt John the Baptist Catholic School
Elementary: CatholicBelle River Public School
Elementary: PublicTilbury District High School
Secondary: PublicCardinal Carter Catholic
Secondary: CatholicÉcole secondaire catholique l'Essor
Secondary: CatholicEssex District High School
Secondary: PublicBelle River District High School
Secondary: PublicLeamington District Secondary School
Secondary: Public

