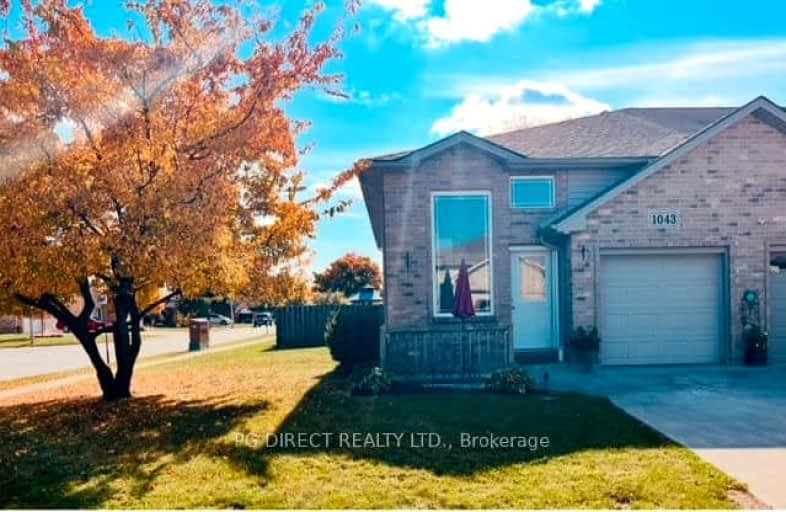
Video Tour
Car-Dependent
- Almost all errands require a car.
22
/100
Somewhat Bikeable
- Most errands require a car.
33
/100

D M Eagle Public School
Elementary: Public
5.99 km
St John the Baptist Catholic School
Elementary: Catholic
5.95 km
École élémentaire catholique Pavillon des Jeunes
Elementary: Catholic
3.83 km
St William Catholic School
Elementary: Catholic
1.49 km
Belle River Public School
Elementary: Public
6.10 km
Lakeshore Discovery School
Elementary: Public
4.04 km
Tecumseh Vista Academy- Secondary
Secondary: Public
9.59 km
École secondaire catholique l'Essor
Secondary: Catholic
7.22 km
Essex District High School
Secondary: Public
13.68 km
Belle River District High School
Secondary: Public
5.56 km
St Joseph's
Secondary: Catholic
11.19 km
St Anne Secondary School
Secondary: Catholic
9.24 km
-
Lakeshore Park
St. Clair Beach ON 4.06km -
Centennial Park
Lakeshore ON 4.42km -
Kensington Dog Path
119 Kensington Blvd (Kensington Blvd. & Rutland), St. Clair Beach ON N8N 2K8 6.51km
-
TD Canada Trust ATM
380 Notre Dame St, Belle River ON N0R 1A0 6.4km -
President's Choice Financial ATM
330 Notre Dame St, Belle River ON N0R 1A0 6.54km -
CIBC
13 Amy Croft Dr, Tecumseh ON N9K 1C7 7.4km

