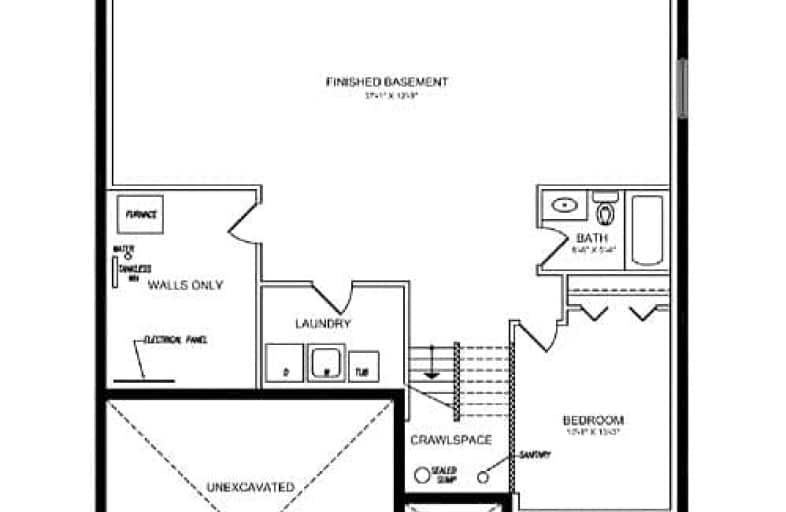Car-Dependent
- Almost all errands require a car.
Somewhat Bikeable
- Most errands require a car.

D M Eagle Public School
Elementary: PublicSt John the Baptist Catholic School
Elementary: CatholicÉcole élémentaire catholique Pavillon des Jeunes
Elementary: CatholicSt William Catholic School
Elementary: CatholicBelle River Public School
Elementary: PublicLakeshore Discovery School
Elementary: PublicTecumseh Vista Academy- Secondary
Secondary: PublicÉcole secondaire catholique l'Essor
Secondary: CatholicEssex District High School
Secondary: PublicBelle River District High School
Secondary: PublicSt Joseph's
Secondary: CatholicSt Anne Secondary School
Secondary: Catholic-
Centennial Park
Riverside, Windsor ON 1.28km -
Belle River Splashpad
100 Lake Rd, Belle River ON 5.52km -
Kensington Dog Path
119 Kensington Blvd (Kensington Blvd. & Rutland), St. Clair Beach ON N8N 2K8 7.26km
-
Woodslee Credit Union Ltd
441 Notre Dame St, Belle River ON N0R 1A0 5.91km -
TD Canada Trust ATM
380 Notre Dame St, Belle River ON N0R 1A0 6.15km -
TD Bank Financial Group
380 Notre Dame St, Belle River ON N0R 1A0 6.16km


