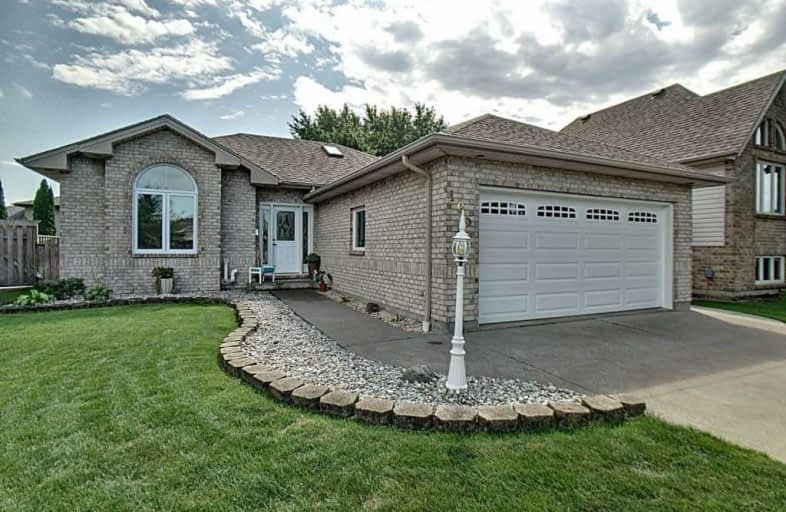Sold on Sep 26, 2019
Note: Property is not currently for sale or for rent.

-
Type: Detached
-
Style: Bungalow
-
Size: 1100 sqft
-
Lot Size: 50 x 120.01 Feet
-
Age: No Data
-
Taxes: $2,694 per year
-
Days on Site: 10 Days
-
Added: Sep 26, 2019 (1 week on market)
-
Updated:
-
Last Checked: 3 months ago
-
MLS®#: X4578591
-
Listed By: Purplebricks, brokerage
Great Location, Clean, Move In Ready, Ranch Style Home, Large Eat In Kitchen,Wood Privacy Fenced Rear Yard, Large Composite Deck With Newer Awning (2018), Owned Tank-Less On Demand Hot Water System, Updated Furnace, Central Air & Shingles, Security System, Lawn Sprinkler System & Window Coverings Included. Fridge, Stove, Washer, Dryer Included.
Property Details
Facts for 105 Mousseau Crescent, Lakeshore
Status
Days on Market: 10
Last Status: Sold
Sold Date: Sep 26, 2019
Closed Date: Oct 25, 2019
Expiry Date: Jan 15, 2020
Sold Price: $350,000
Unavailable Date: Sep 26, 2019
Input Date: Sep 16, 2019
Prior LSC: Listing with no contract changes
Property
Status: Sale
Property Type: Detached
Style: Bungalow
Size (sq ft): 1100
Area: Lakeshore
Availability Date: Flex
Inside
Bedrooms: 3
Bathrooms: 2
Kitchens: 1
Rooms: 5
Den/Family Room: Yes
Air Conditioning: None
Fireplace: Yes
Laundry Level: Lower
Central Vacuum: N
Washrooms: 2
Building
Basement: Finished
Heat Type: Forced Air
Heat Source: Gas
Exterior: Brick
Exterior: Vinyl Siding
Water Supply: Municipal
Special Designation: Unknown
Parking
Driveway: Private
Garage Spaces: 2
Garage Type: Attached
Covered Parking Spaces: 4
Total Parking Spaces: 6
Fees
Tax Year: 2019
Tax Legal Description: Lot 2, Plan 12M371 Except Oil & Gas Rights As Rese
Taxes: $2,694
Land
Cross Street: East On Mousseau Cre
Municipality District: Lakeshore
Fronting On: South
Pool: None
Sewer: Sewers
Lot Depth: 120.01 Feet
Lot Frontage: 50 Feet
Acres: < .50
Open House
Open House Date: 2019-09-29
Open House Start: 02:00:00
Open House Finished: 04:00:00
Rooms
Room details for 105 Mousseau Crescent, Lakeshore
| Type | Dimensions | Description |
|---|---|---|
| Master Main | 3.53 x 4.22 | |
| 2nd Br Main | 2.90 x 3.05 | |
| 3rd Br Main | 2.90 x 3.05 | |
| Kitchen Main | 3.35 x 5.18 | |
| Living Main | 4.01 x 5.08 | |
| Family Bsmt | 3.91 x 5.66 | |
| Laundry Bsmt | 1.93 x 4.93 | |
| Office Bsmt | 3.35 x 3.86 | |
| Rec Bsmt | 3.84 x 5.89 |
| XXXXXXXX | XXX XX, XXXX |
XXXX XXX XXXX |
$XXX,XXX |
| XXX XX, XXXX |
XXXXXX XXX XXXX |
$XXX,XXX |
| XXXXXXXX XXXX | XXX XX, XXXX | $350,000 XXX XXXX |
| XXXXXXXX XXXXXX | XXX XX, XXXX | $339,900 XXX XXXX |

École élémentaire catholique Saint-Ambroise
Elementary: CatholicSt John the Baptist Catholic School
Elementary: CatholicÉcole élémentaire catholique Pavillon des Jeunes
Elementary: CatholicSt William Catholic School
Elementary: CatholicBelle River Public School
Elementary: PublicLakeshore Discovery School
Elementary: PublicTecumseh Vista Academy- Secondary
Secondary: PublicÉcole secondaire catholique l'Essor
Secondary: CatholicEssex District High School
Secondary: PublicBelle River District High School
Secondary: PublicSt Joseph's
Secondary: CatholicSt Anne Secondary School
Secondary: Catholic

