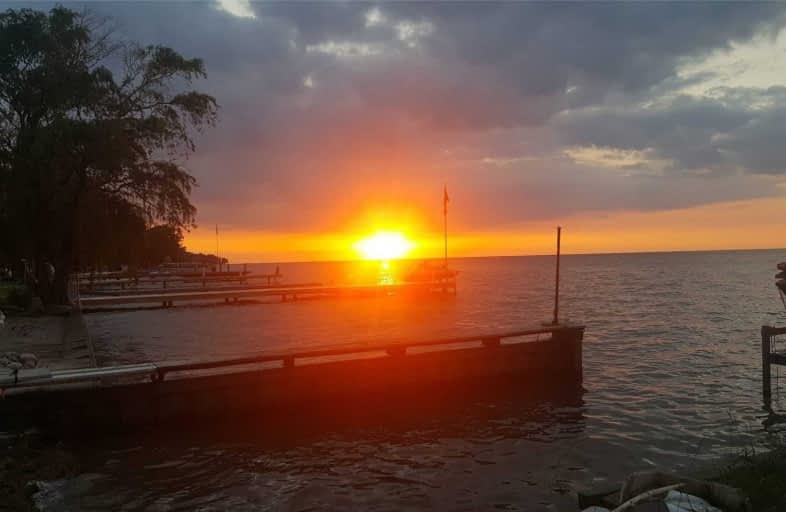Inactive on Oct 08, 2020
Note: Property is not currently for sale or for rent.

-
Type: Detached
-
Style: 2-Storey
-
Size: 2500 sqft
-
Lot Size: 100 x 275 Feet
-
Age: No Data
-
Taxes: $5,325 per year
-
Days on Site: 92 Days
-
Added: Jul 08, 2020 (3 months on market)
-
Updated:
-
Last Checked: 3 months ago
-
MLS®#: X4822151
-
Listed By: Ici source real asset services inc., brokerage
Desirable Waterfront Year Round 5 +1 Bedroom 4 Bathroom House On Lake St. Clair With 100'X 275', 3,000 Sq Ft. Hardwood Flooring, Porcelain Tiles, Massive Black Granite Center Island. French Mansard Roof Design. Protected With A Steel Break Wall And 20' Boat Launch With Sandy Beach Entrance! If You Love Birds, Flowers, Gardens, Swimming, Fishing And Boating Check This Out! Did I Mention Sunset - To Die For And You Wont Miss The Morning Sunrise Either.
Extras
- Trex Wrap Around Decking - Rainbird Irrigation System - 120,000 Btu 2 Stage Rudd Achiever Furnace - Rinnai Tankless Hot Water - Uv System - Mancave Basement => More Info=> Click Below=> 'More Information' Or 'Multimedia' On Mobile.
Property Details
Facts for 10538 Saint Clair Road, Lakeshore
Status
Days on Market: 92
Last Status: Expired
Sold Date: Jun 29, 2025
Closed Date: Nov 30, -0001
Expiry Date: Oct 08, 2020
Unavailable Date: Oct 08, 2020
Input Date: Jul 08, 2020
Property
Status: Sale
Property Type: Detached
Style: 2-Storey
Size (sq ft): 2500
Area: Lakeshore
Availability Date: October 27
Inside
Bedrooms: 5
Bedrooms Plus: 1
Bathrooms: 4
Kitchens: 1
Rooms: 9
Den/Family Room: Yes
Air Conditioning: Central Air
Fireplace: Yes
Washrooms: 4
Utilities
Electricity: Yes
Gas: Yes
Cable: Available
Telephone: Yes
Building
Basement: Part Fin
Heat Type: Forced Air
Heat Source: Gas
Exterior: Brick
Water Supply: Municipal
Special Designation: Unknown
Parking
Driveway: Pvt Double
Garage Spaces: 3
Garage Type: Attached
Covered Parking Spaces: 15
Total Parking Spaces: 18
Fees
Tax Year: 2020
Tax Legal Description: Con Bf Pt Lot 10
Taxes: $5,325
Highlights
Feature: Waterfront
Land
Cross Street: Clairview Rd
Municipality District: Lakeshore
Fronting On: South
Pool: None
Sewer: Sewers
Lot Depth: 275 Feet
Lot Frontage: 100 Feet
Waterfront: Direct
| XXXXXXXX | XXX XX, XXXX |
XXXXXXXX XXX XXXX |
|
| XXX XX, XXXX |
XXXXXX XXX XXXX |
$XXX,XXX | |
| XXXXXXXX | XXX XX, XXXX |
XXXX XXX XXXX |
$XXX,XXX |
| XXX XX, XXXX |
XXXXXX XXX XXXX |
$XXX,XXX |
| XXXXXXXX XXXXXXXX | XXX XX, XXXX | XXX XXXX |
| XXXXXXXX XXXXXX | XXX XX, XXXX | $797,999 XXX XXXX |
| XXXXXXXX XXXX | XXX XX, XXXX | $705,000 XXX XXXX |
| XXXXXXXX XXXXXX | XXX XX, XXXX | $728,000 XXX XXXX |

Our Lady of the Annunciation Catholic School
Elementary: CatholicÉcole élémentaire catholique Saint-Francis
Elementary: CatholicÉcole élémentaire catholique Saint-Paul
Elementary: CatholicSt Joseph Catholic School
Elementary: CatholicCentennial Central Public School
Elementary: PublicTilbury Area Public School
Elementary: PublicÉcole secondaire catholique École secondaire de Pain Court
Secondary: CatholicTilbury District High School
Secondary: PublicCardinal Carter Catholic
Secondary: CatholicWallaceburg District Secondary School
Secondary: PublicBelle River District High School
Secondary: PublicLeamington District Secondary School
Secondary: Public

