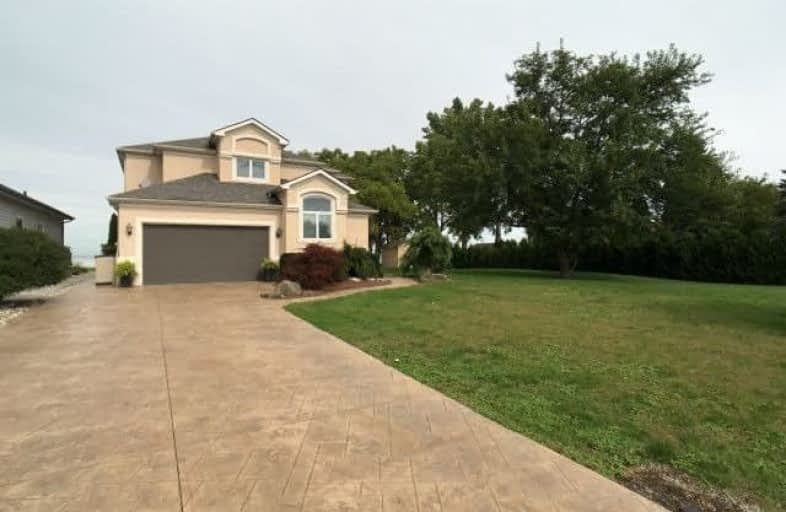Sold on May 16, 2019
Note: Property is not currently for sale or for rent.

-
Type: Detached
-
Style: 2-Storey
-
Size: 2500 sqft
-
Lot Size: 50 x 261.84 Feet
-
Age: 6-15 years
-
Taxes: $7,081 per year
-
Days on Site: 84 Days
-
Added: Sep 07, 2019 (2 months on market)
-
Updated:
-
Last Checked: 3 months ago
-
MLS®#: X4363791
-
Listed By: Purplebricks, brokerage
Waterfront Oasis On A Desirable Beach Front Location. Custom Built To Enjoy Waterfront Living At Its Best With Extensive Windows Overlooking Exquisite Views, Professionally Designed Landscaping, A Lavish Pool With A Custom Waterfall Feature And An Outdoor Bar Perfect For Entertaining! Beautiful Open Concept Living With Many Updates, And A Full Unfinished Basement With Loads Of Potential.
Property Details
Facts for 1269 Surf Club Drive, Lakeshore
Status
Days on Market: 84
Last Status: Sold
Sold Date: May 16, 2019
Closed Date: Aug 02, 2019
Expiry Date: Jun 19, 2019
Sold Price: $869,900
Unavailable Date: May 16, 2019
Input Date: Feb 20, 2019
Property
Status: Sale
Property Type: Detached
Style: 2-Storey
Size (sq ft): 2500
Age: 6-15
Area: Lakeshore
Availability Date: Flex
Inside
Bedrooms: 4
Bathrooms: 3
Kitchens: 1
Rooms: 8
Den/Family Room: No
Air Conditioning: Central Air
Fireplace: Yes
Laundry Level: Main
Central Vacuum: Y
Washrooms: 3
Building
Basement: Unfinished
Heat Type: Forced Air
Heat Source: Gas
Exterior: Stucco/Plaster
Water Supply: Municipal
Special Designation: Unknown
Parking
Driveway: Private
Garage Spaces: 2
Garage Type: Attached
Covered Parking Spaces: 10
Total Parking Spaces: 12
Fees
Tax Year: 2018
Tax Legal Description: Lt 7 Pl 1395 Rochester; Lakeshore
Taxes: $7,081
Highlights
Feature: Waterfront
Land
Cross Street: County Rd 2>nw On Su
Municipality District: Lakeshore
Fronting On: North
Pool: Inground
Sewer: Septic
Lot Depth: 261.84 Feet
Lot Frontage: 50 Feet
Acres: < .50
Waterfront: Direct
Rooms
Room details for 1269 Surf Club Drive, Lakeshore
| Type | Dimensions | Description |
|---|---|---|
| Master Main | 3.99 x 4.57 | |
| Dining Main | 3.56 x 3.73 | |
| Kitchen Main | 4.98 x 6.48 | |
| Laundry Main | 1.83 x 2.44 | |
| Living Main | 4.50 x 5.03 | |
| 2nd Br 2nd | 4.62 x 4.95 | |
| 3rd Br 2nd | 3.96 x 5.64 | |
| 4th Br 2nd | 3.66 x 4.29 |
| XXXXXXXX | XXX XX, XXXX |
XXXX XXX XXXX |
$XXX,XXX |
| XXX XX, XXXX |
XXXXXX XXX XXXX |
$XXX,XXX | |
| XXXXXXXX | XXX XX, XXXX |
XXXXXXX XXX XXXX |
|
| XXX XX, XXXX |
XXXXXX XXX XXXX |
$XXX,XXX |
| XXXXXXXX XXXX | XXX XX, XXXX | $869,900 XXX XXXX |
| XXXXXXXX XXXXXX | XXX XX, XXXX | $889,000 XXX XXXX |
| XXXXXXXX XXXXXXX | XXX XX, XXXX | XXX XXXX |
| XXXXXXXX XXXXXX | XXX XX, XXXX | $899,000 XXX XXXX |

École élémentaire catholique Saint-Ambroise
Elementary: CatholicOur Lady of the Annunciation Catholic School
Elementary: CatholicÉcole élémentaire catholique Saint-Paul
Elementary: CatholicCentennial Central Public School
Elementary: PublicSt John the Baptist Catholic School
Elementary: CatholicBelle River Public School
Elementary: PublicTilbury District High School
Secondary: PublicCardinal Carter Catholic
Secondary: CatholicÉcole secondaire catholique l'Essor
Secondary: CatholicEssex District High School
Secondary: PublicBelle River District High School
Secondary: PublicLeamington District Secondary School
Secondary: Public

