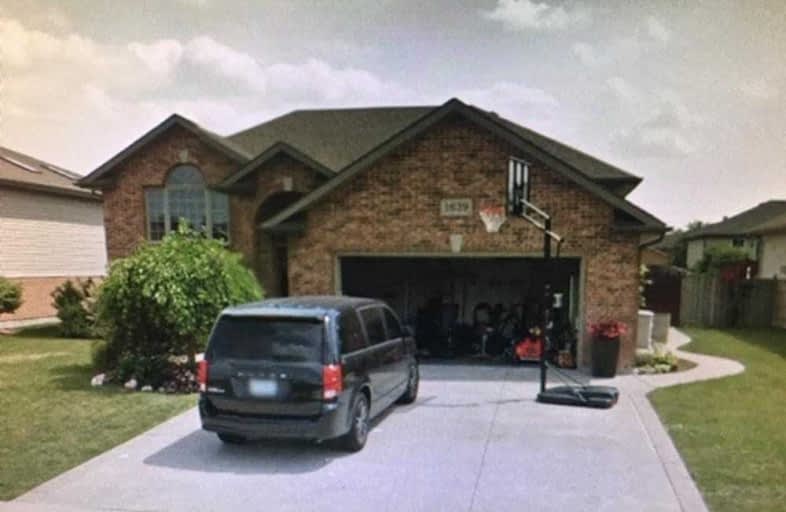Sold on Mar 20, 2019
Note: Property is not currently for sale or for rent.

-
Type: Detached
-
Style: Bungalow-Raised
-
Lot Size: 59.06 x 131.23 Feet
-
Age: No Data
-
Taxes: $3,105 per year
-
Days on Site: 15 Days
-
Added: Mar 05, 2019 (2 weeks on market)
-
Updated:
-
Last Checked: 3 months ago
-
MLS®#: X4374659
-
Listed By: Weiss realty ltd., brokerage
R-Ranch Built By Aspen Homes Being Sold 'As'is' Under Power Of Sale. Seller Makes No Warranties And Or Representations. Two Level Deck In Rear With Above Ground Pool.
Property Details
Facts for 1639 Whitewood Drive, Lakeshore
Status
Days on Market: 15
Last Status: Sold
Sold Date: Mar 20, 2019
Closed Date: Apr 09, 2019
Expiry Date: Jul 31, 2019
Sold Price: $380,000
Unavailable Date: Mar 20, 2019
Input Date: Mar 05, 2019
Property
Status: Sale
Property Type: Detached
Style: Bungalow-Raised
Area: Lakeshore
Availability Date: Imm/Tba
Inside
Bedrooms: 3
Bedrooms Plus: 2
Bathrooms: 2
Kitchens: 1
Rooms: 7
Den/Family Room: No
Air Conditioning: Central Air
Fireplace: Yes
Laundry Level: Lower
Washrooms: 2
Building
Basement: Finished
Heat Type: Forced Air
Heat Source: Gas
Exterior: Brick
Exterior: Vinyl Siding
Water Supply: Municipal
Special Designation: Unknown
Parking
Driveway: Pvt Double
Garage Spaces: 2
Garage Type: Attached
Covered Parking Spaces: 2
Fees
Tax Year: 2018
Tax Legal Description: Plan 12M359 Lot 15
Taxes: $3,105
Land
Cross Street: Notre Dame/Whitewood
Municipality District: Lakeshore
Fronting On: South
Pool: Abv Grnd
Sewer: None
Lot Depth: 131.23 Feet
Lot Frontage: 59.06 Feet
Rooms
Room details for 1639 Whitewood Drive, Lakeshore
| Type | Dimensions | Description |
|---|---|---|
| Living Main | - | |
| Dining Main | - | |
| Kitchen Main | - | |
| Master Main | - | |
| 2nd Br Main | - | |
| 3rd Br Main | - | |
| Den Main | - | |
| Rec Bsmt | - |
| XXXXXXXX | XXX XX, XXXX |
XXXX XXX XXXX |
$XXX,XXX |
| XXX XX, XXXX |
XXXXXX XXX XXXX |
$XXX,XXX |
| XXXXXXXX XXXX | XXX XX, XXXX | $380,000 XXX XXXX |
| XXXXXXXX XXXXXX | XXX XX, XXXX | $372,000 XXX XXXX |

St John the Evangelist Catholic
Elementary: CatholicSt John the Baptist Catholic School
Elementary: CatholicÉcole élémentaire catholique Pavillon des Jeunes
Elementary: CatholicSt William Catholic School
Elementary: CatholicBelle River Public School
Elementary: PublicLakeshore Discovery School
Elementary: PublicTecumseh Vista Academy- Secondary
Secondary: PublicÉcole secondaire catholique l'Essor
Secondary: CatholicEssex District High School
Secondary: PublicBelle River District High School
Secondary: PublicSt Joseph's
Secondary: CatholicSt Anne Secondary School
Secondary: Catholic