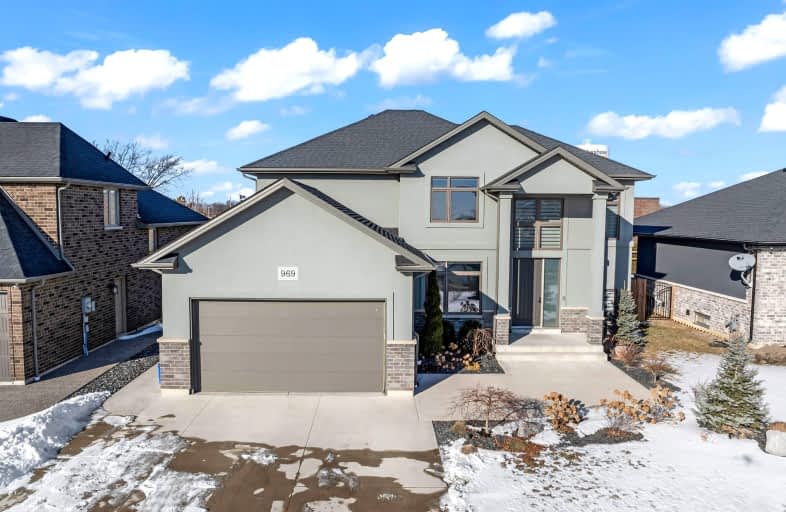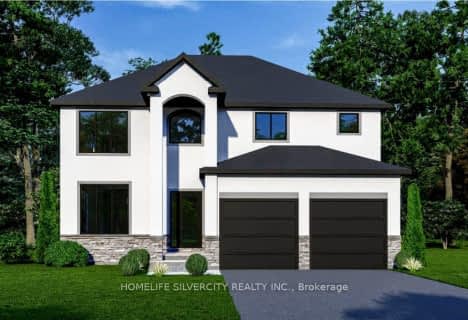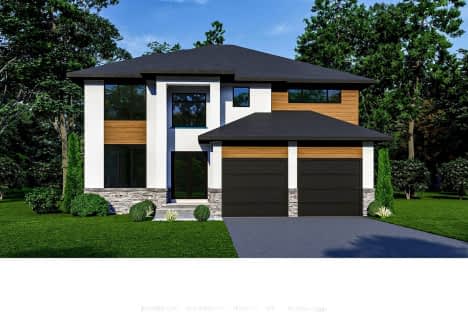
St John the Evangelist Catholic
Elementary: CatholicSt John the Baptist Catholic School
Elementary: CatholicÉcole élémentaire catholique Pavillon des Jeunes
Elementary: CatholicSt William Catholic School
Elementary: CatholicBelle River Public School
Elementary: PublicLakeshore Discovery School
Elementary: PublicTecumseh Vista Academy- Secondary
Secondary: PublicÉcole secondaire catholique l'Essor
Secondary: CatholicEssex District High School
Secondary: PublicBelle River District High School
Secondary: PublicSt Joseph's
Secondary: CatholicSt Anne Secondary School
Secondary: Catholic-
Centennial Park
Lakeshore ON 0.75km -
Optimist Park
705 Notre Dame St, Belle River ON N0R 1A0 1.55km -
Belle River Splashpad
100 Lake Rd, Belle River ON 2.3km
-
Banque Nationale du Canada
555 Notre Dame, Belle River ON N0R 1A0 2.17km -
TD Canada Trust ATM
380 Notre Dame St, Belle River ON N0R 1A0 2.79km -
United Communities Credit Union - MemberLine
2536 County Rd 27, South Woodslee ON N0R 1V0 9.67km











