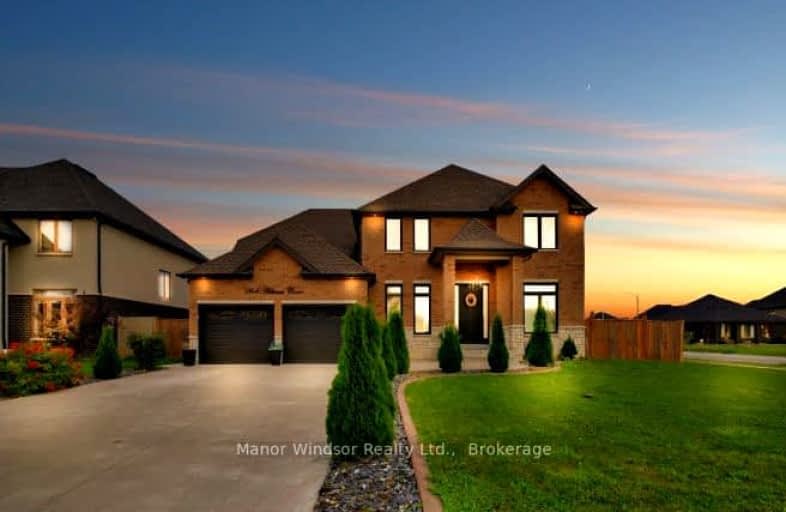Car-Dependent
- Almost all errands require a car.
8
/100
Somewhat Bikeable
- Most errands require a car.
28
/100

St John the Evangelist Catholic
Elementary: Catholic
8.53 km
St John the Baptist Catholic School
Elementary: Catholic
3.30 km
École élémentaire catholique Pavillon des Jeunes
Elementary: Catholic
1.11 km
St William Catholic School
Elementary: Catholic
1.25 km
Belle River Public School
Elementary: Public
3.45 km
Lakeshore Discovery School
Elementary: Public
1.34 km
Tecumseh Vista Academy- Secondary
Secondary: Public
12.04 km
École secondaire catholique l'Essor
Secondary: Catholic
9.94 km
Essex District High School
Secondary: Public
13.97 km
Belle River District High School
Secondary: Public
2.88 km
St Joseph's
Secondary: Catholic
13.90 km
St Anne Secondary School
Secondary: Catholic
11.94 km
-
Centennial Park
Riverside, Windsor ON 2.97km -
Belle River Splashpad
100 Lake Rd, Belle River ON 3.17km -
Kensington Dog Path
119 Kensington Blvd (Kensington Blvd. & Rutland), St. Clair Beach ON N8N 2K8 9.22km
-
Woodslee Credit Union Ltd
441 Notre Dame St, Belle River ON N0R 1A0 3.55km -
TD Canada Trust ATM
380 Notre Dame St, Belle River ON N0R 1A0 3.79km -
TD Bank Financial Group
380 Notre Dame St, Belle River ON N0R 1A0 3.81km


