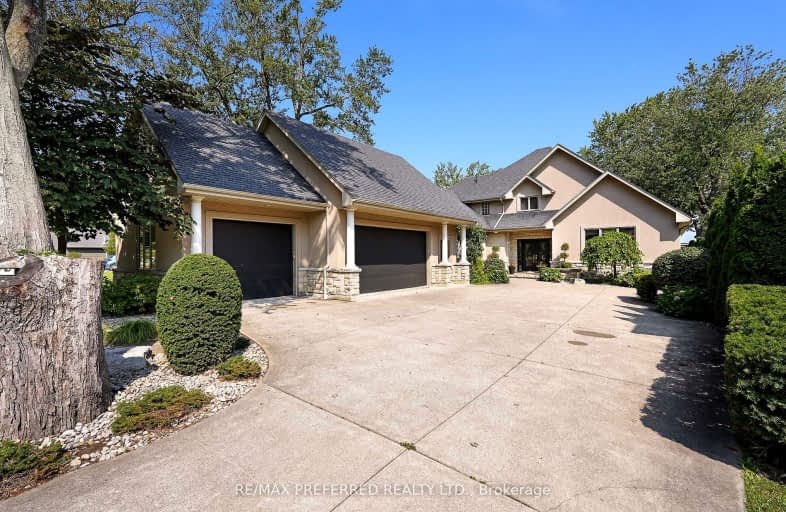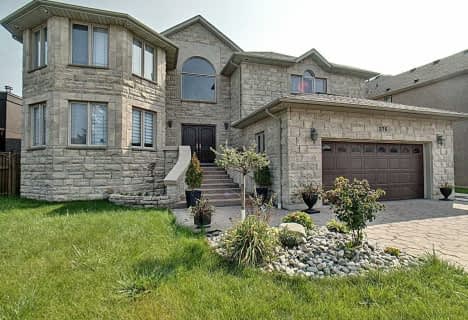Car-Dependent
- Almost all errands require a car.
Somewhat Bikeable
- Most errands require a car.

D M Eagle Public School
Elementary: PublicSt John the Baptist Catholic School
Elementary: CatholicÉcole élémentaire catholique Pavillon des Jeunes
Elementary: CatholicSt William Catholic School
Elementary: CatholicBelle River Public School
Elementary: PublicLakeshore Discovery School
Elementary: PublicTecumseh Vista Academy- Secondary
Secondary: PublicÉcole secondaire catholique l'Essor
Secondary: CatholicEssex District High School
Secondary: PublicBelle River District High School
Secondary: PublicSt Joseph's
Secondary: CatholicSt Anne Secondary School
Secondary: Catholic-
Optimist Park
705 Notre Dame St, Belle River ON N0R 1A0 4.74km -
Belle River Splashpad
100 Lake Rd, Belle River ON 5.32km -
Green Acres Optimist Park
Tecumseh ON 7.22km
-
TD Canada Trust Branch and ATM
380 Notre Dame St, Belle River ON N0R 1A0 6.13km -
President's Choice Financial ATM
330 Notre Dame St, Belle River ON N0R 1A0 6.25km -
BMO Bank of Montreal
13510 Tecumseh Rd E, Tecumseh ON N8N 3N7 7.76km






