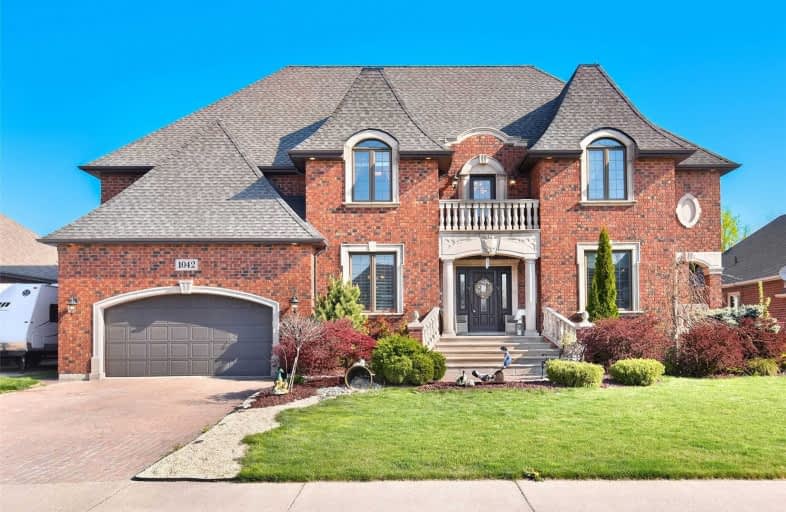Sold on May 18, 2021
Note: Property is not currently for sale or for rent.

-
Type: Detached
-
Style: 2-Storey
-
Size: 3500 sqft
-
Lot Size: 75 x 128.84 Feet
-
Age: 6-15 years
-
Taxes: $8,222 per year
-
Days on Site: 27 Days
-
Added: Apr 20, 2021 (3 weeks on market)
-
Updated:
-
Last Checked: 3 months ago
-
MLS®#: X5204135
-
Listed By: Ipro realty ltd, brokerage
Experience True Luxury In This Magnificent Custom Home W/ 4000+ Sqft Of Livable Space. Featuring 5 Br, 4.5 Baths, Grand Foyer, Open Kitchen W Connected Eat-In Area, Family Rm W Fireplace, Office, Sep Dining Rm & Laundry/Mudrm. Stone Balc On 2nd Flr. Master Br Enjoys W/I Closet, Ensuite W Jacuzzi & Connected Nursery. Bsmt Boasts Rec Rm W Fireplace, Den, 3Pc Bthrm & More! Lose Yourself In The Backyard Oasis, Relax By The Fireplace & Have A Dip In The Pool!
Extras
Kitchen W/ S/S Appliances Incl Cooktop, Oven, Fridge & Dishwasher. Washer/Dryer & Built-In Hoodfan. All Electric Light Fixtures & Window Coverings. Salt Water I/G Pool & Children's Playground In The Backyard. Exclude: Outdoor Bbq & Kitchen.
Property Details
Facts for 1042 Huntington Boulevard, Lakeshore
Status
Days on Market: 27
Last Status: Sold
Sold Date: May 18, 2021
Closed Date: Jul 15, 2021
Expiry Date: Sep 21, 2021
Sold Price: $1,135,000
Unavailable Date: May 18, 2021
Input Date: Apr 21, 2021
Prior LSC: Listing with no contract changes
Property
Status: Sale
Property Type: Detached
Style: 2-Storey
Size (sq ft): 3500
Age: 6-15
Area: Lakeshore
Availability Date: Tbd
Inside
Bedrooms: 5
Bathrooms: 5
Kitchens: 1
Rooms: 9
Den/Family Room: Yes
Air Conditioning: Central Air
Fireplace: Yes
Laundry Level: Main
Washrooms: 5
Utilities
Gas: Yes
Telephone: Yes
Building
Basement: Part Fin
Heat Type: Forced Air
Heat Source: Gas
Exterior: Brick
Exterior: Stone
Water Supply: Municipal
Special Designation: Unknown
Parking
Driveway: Private
Garage Spaces: 3
Garage Type: Attached
Covered Parking Spaces: 2
Total Parking Spaces: 5
Fees
Tax Year: 2020
Tax Legal Description: Pt Lt 3, Con East Of Puce River, Desig At Pts 34
Taxes: $8,222
Highlights
Feature: Fenced Yard
Feature: Park
Feature: School
Land
Cross Street: Huntington St & Knox
Municipality District: Lakeshore
Fronting On: South
Pool: Inground
Sewer: Sewers
Lot Depth: 128.84 Feet
Lot Frontage: 75 Feet
Additional Media
- Virtual Tour: https://my.matterport.com/show/?m=Pc4RSxJdfjq
Rooms
Room details for 1042 Huntington Boulevard, Lakeshore
| Type | Dimensions | Description |
|---|---|---|
| Living Main | 4.18 x 6.74 | Combined W/Family, Fireplace, Hardwood Floor |
| Dining Main | 3.69 x 4.11 | Formal Rm, 2 Pc Bath, Hardwood Floor |
| Kitchen Main | 4.39 x 4.91 | Granite Counter, Combined W/Great Rm, O/Looks Backyard |
| Office Main | 3.54 x 4.36 | Hardwood Floor |
| Master Upper | 7.04 x 5.09 | 5 Pc Ensuite, Hot Tub, Combined W/Nursery |
| Nursery Upper | 4.42 x 3.08 | Hardwood Floor |
| 3rd Br Upper | 4.30 x 4.02 | 3 Pc Ensuite, Broadloom |
| 4th Br Upper | 3.08 x 3.08 | Broadloom |
| 5th Br Upper | 3.38 x 4.33 | Broadloom, Balcony |
| Rec Lower | 4.45 x 6.95 | Fireplace, 3 Pc Bath |
| Exercise Lower | 3.41 x 4.18 | Mirrored Walls, Hardwood Floor |
| Den Main | 3.47 x 3.69 | Broadloom |

| XXXXXXXX | XXX XX, XXXX |
XXXX XXX XXXX |
$X,XXX,XXX |
| XXX XX, XXXX |
XXXXXX XXX XXXX |
$X,XXX,XXX |
| XXXXXXXX XXXX | XXX XX, XXXX | $1,135,000 XXX XXXX |
| XXXXXXXX XXXXXX | XXX XX, XXXX | $1,199,000 XXX XXXX |

D M Eagle Public School
Elementary: PublicSt John the Baptist Catholic School
Elementary: CatholicÉcole élémentaire catholique Pavillon des Jeunes
Elementary: CatholicSt William Catholic School
Elementary: CatholicBelle River Public School
Elementary: PublicLakeshore Discovery School
Elementary: PublicTecumseh Vista Academy- Secondary
Secondary: PublicÉcole secondaire catholique l'Essor
Secondary: CatholicEssex District High School
Secondary: PublicBelle River District High School
Secondary: PublicSt Joseph's
Secondary: CatholicSt Anne Secondary School
Secondary: Catholic
