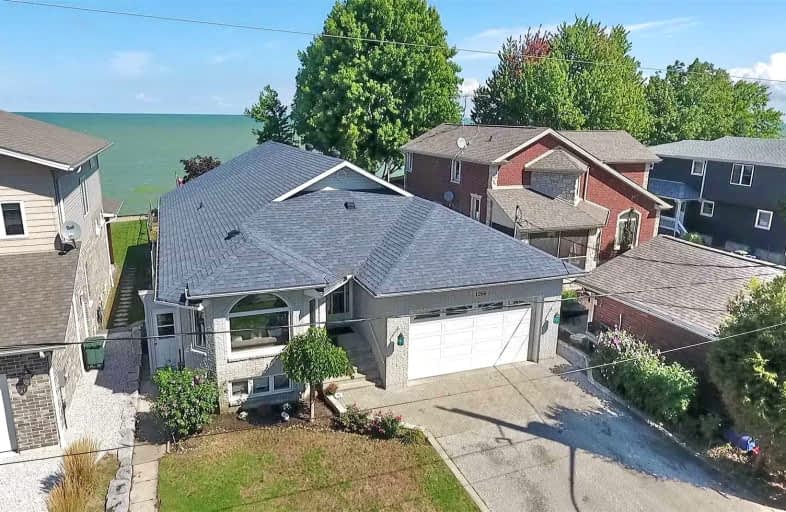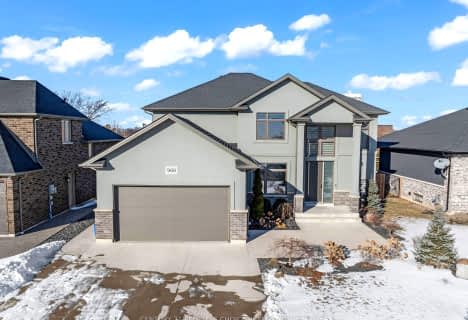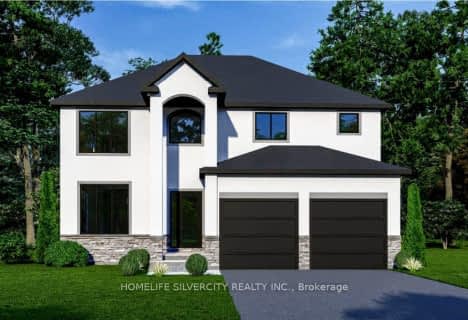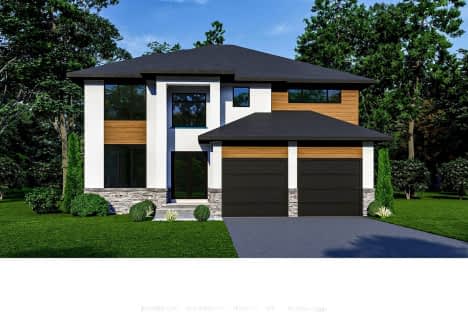
Video Tour

St John the Evangelist Catholic
Elementary: Catholic
9.71 km
St John the Baptist Catholic School
Elementary: Catholic
4.03 km
École élémentaire catholique Pavillon des Jeunes
Elementary: Catholic
2.11 km
St William Catholic School
Elementary: Catholic
0.79 km
Belle River Public School
Elementary: Public
4.18 km
Lakeshore Discovery School
Elementary: Public
2.24 km
Tecumseh Vista Academy- Secondary
Secondary: Public
11.62 km
École secondaire catholique l'Essor
Secondary: Catholic
9.12 km
Essex District High School
Secondary: Public
14.66 km
Belle River District High School
Secondary: Public
3.68 km
St Joseph's
Secondary: Catholic
13.12 km
St Anne Secondary School
Secondary: Catholic
11.20 km





