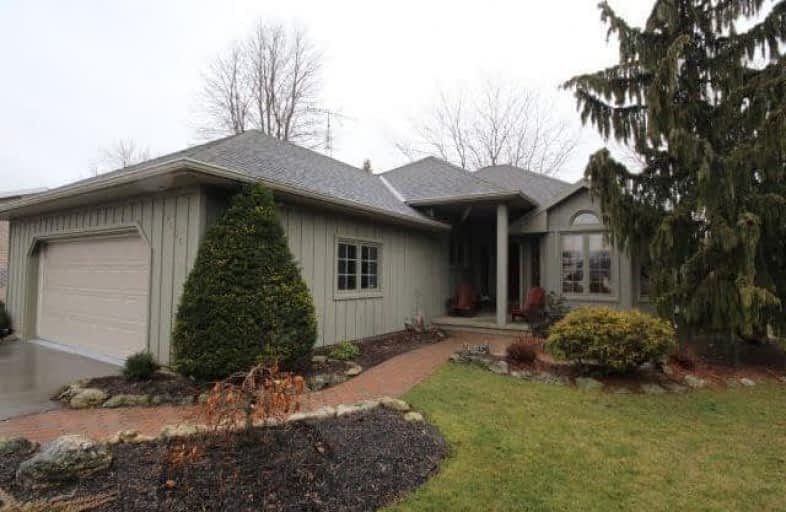Sold on Apr 09, 2018
Note: Property is not currently for sale or for rent.

-
Type: Detached
-
Style: Bungalow
-
Size: 1500 sqft
-
Lot Size: 65.55 x 150.59 Feet
-
Age: No Data
-
Taxes: $3,674 per year
-
Days on Site: 5 Days
-
Added: Sep 07, 2019 (5 days on market)
-
Updated:
-
Last Checked: 3 months ago
-
MLS®#: X4086536
-
Listed By: Comfree commonsense network, brokerage
Original Owners Of Unique Waterfront Ranch Bungalow With 3 Bedrooms And 2 Full Baths. Home Is Open Concept Featuring Large Kitchen With Granite Countertops, Bar & Island. Livingrm Featuring Hardwood Floors, Natural Wood Burning Fireplace Coffered Ceilings With Patio Doors Leading To Large 16X18 Patio. Large Master Bedroom With Coffered Ceiling, Ensuite And Walk In Closet. Patio Doors Off Bedroom To Inter-Locking Patio.
Property Details
Facts for 19035 Blue Water Avenue, Lakeshore
Status
Days on Market: 5
Last Status: Sold
Sold Date: Apr 09, 2018
Closed Date: Oct 26, 2018
Expiry Date: Aug 03, 2018
Sold Price: $499,900
Unavailable Date: Apr 09, 2018
Input Date: Apr 04, 2018
Prior LSC: Listing with no contract changes
Property
Status: Sale
Property Type: Detached
Style: Bungalow
Size (sq ft): 1500
Area: Lakeshore
Availability Date: 30_60
Inside
Bedrooms: 3
Bathrooms: 2
Kitchens: 1
Rooms: 7
Den/Family Room: No
Air Conditioning: Central Air
Fireplace: Yes
Laundry Level: Main
Washrooms: 2
Building
Basement: Crawl Space
Heat Type: Forced Air
Heat Source: Gas
Exterior: Board/Batten
Water Supply: Municipal
Special Designation: Unknown
Parking
Driveway: Private
Garage Spaces: 2
Garage Type: Attached
Covered Parking Spaces: 8
Total Parking Spaces: 10
Fees
Tax Year: 2017
Tax Legal Description: Lt 132-133 Pl 1624 Tilbury North; Lakeshore
Taxes: $3,674
Highlights
Feature: Waterfront
Land
Cross Street: Tisdale To Light Cov
Municipality District: Lakeshore
Fronting On: West
Pool: None
Sewer: Septic
Lot Depth: 150.59 Feet
Lot Frontage: 65.55 Feet
Acres: < .50
Waterfront: Direct
Rooms
Room details for 19035 Blue Water Avenue, Lakeshore
| Type | Dimensions | Description |
|---|---|---|
| Master Main | 4.50 x 4.57 | |
| 2nd Br Main | 3.05 x 3.61 | |
| 3rd Br Main | 3.05 x 3.61 | |
| Dining Main | 2.69 x 3.25 | |
| Great Rm Main | 7.32 x 7.34 | |
| Kitchen Main | 3.66 x 4.60 | |
| Laundry Main | 2.59 x 3.71 |
| XXXXXXXX | XXX XX, XXXX |
XXXX XXX XXXX |
$XXX,XXX |
| XXX XX, XXXX |
XXXXXX XXX XXXX |
$XXX,XXX |
| XXXXXXXX XXXX | XXX XX, XXXX | $499,900 XXX XXXX |
| XXXXXXXX XXXXXX | XXX XX, XXXX | $499,900 XXX XXXX |

Our Lady of the Annunciation Catholic School
Elementary: CatholicÉcole élémentaire catholique Saint-Francis
Elementary: CatholicÉcole élémentaire catholique Saint-Paul
Elementary: CatholicSt Joseph Catholic School
Elementary: CatholicCentennial Central Public School
Elementary: PublicTilbury Area Public School
Elementary: PublicÉcole secondaire catholique École secondaire de Pain Court
Secondary: CatholicTilbury District High School
Secondary: PublicWallaceburg District Secondary School
Secondary: PublicBelle River District High School
Secondary: PublicChatham-Kent Secondary School
Secondary: PublicUrsuline College (The Pines) Catholic Secondary School
Secondary: Catholic

