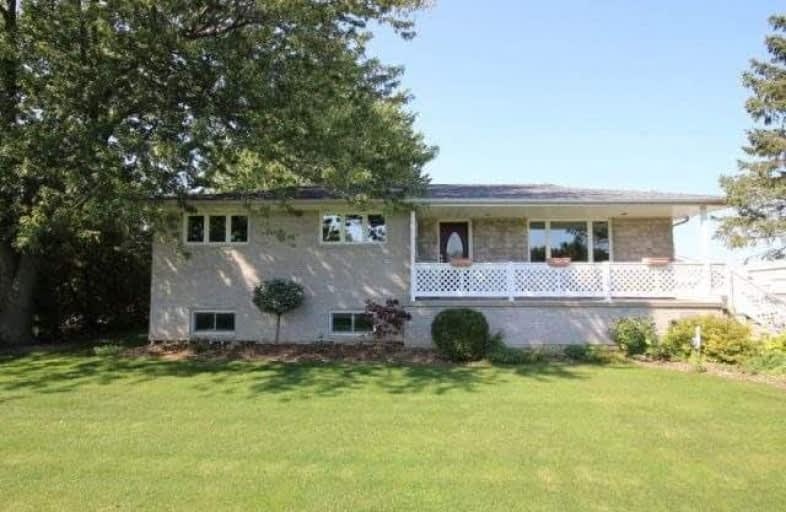Sold on Sep 30, 2017
Note: Property is not currently for sale or for rent.

-
Type: Detached
-
Style: Bungalow
-
Size: 1500 sqft
-
Lot Size: 103 x 175 Feet
-
Age: 31-50 years
-
Taxes: $2,852 per year
-
Days on Site: 4 Days
-
Added: Sep 07, 2019 (4 days on market)
-
Updated:
-
Last Checked: 3 months ago
-
MLS®#: X3938436
-
Listed By: Comfree commonsense network, brokerage
Quiet, Peaceful Country Living With Breathtaking Sunsets! House Was Lifted In 1997 To Add A Finished Lower Level Of Living Space. Plumbing, Central Vac, Windows, Doors, Soffit/Eavestrough And Brick/Stone Exterior Upgrades Were Done At That Time. Large Two Tiered Deck With Gas Hook Up For Bbq. 2 Car Heated Garage/Workshop And Additional Shed For Storage. Fibre Optic Internet Available. Kitchen Upgrade 2008. Replaced Shingles 2017.
Property Details
Facts for 1905 Lakeshore Road 219, Lakeshore
Status
Days on Market: 4
Last Status: Sold
Sold Date: Sep 30, 2017
Closed Date: Dec 01, 2017
Expiry Date: Mar 25, 2018
Sold Price: $382,000
Unavailable Date: Sep 30, 2017
Input Date: Sep 26, 2017
Property
Status: Sale
Property Type: Detached
Style: Bungalow
Size (sq ft): 1500
Age: 31-50
Area: Lakeshore
Availability Date: Flex
Inside
Bedrooms: 3
Bedrooms Plus: 2
Bathrooms: 2
Kitchens: 1
Rooms: 6
Den/Family Room: Yes
Air Conditioning: Central Air
Fireplace: Yes
Laundry Level: Lower
Central Vacuum: Y
Washrooms: 2
Building
Basement: Finished
Heat Type: Forced Air
Heat Source: Gas
Exterior: Brick
Water Supply: Municipal
Special Designation: Unknown
Parking
Driveway: Private
Garage Spaces: 2
Garage Type: Detached
Covered Parking Spaces: 12
Total Parking Spaces: 14
Fees
Tax Year: 2017
Tax Legal Description: Pt Lt 26 Con 2 Maidstone Pt 1 & 2 12R8311; Lakesho
Taxes: $2,852
Land
Cross Street: Between Ctyrd8 & Smi
Municipality District: Lakeshore
Fronting On: West
Pool: None
Sewer: Septic
Lot Depth: 175 Feet
Lot Frontage: 103 Feet
Rooms
Room details for 1905 Lakeshore Road 219, Lakeshore
| Type | Dimensions | Description |
|---|---|---|
| 2nd Br Main | 2.84 x 3.66 | |
| 3rd Br Main | 2.79 x 3.61 | |
| Living Main | 3.66 x 5.31 | |
| Master Main | 3.99 x 4.09 | |
| Sunroom Main | 2.51 x 5.28 | |
| Kitchen Main | 3.38 x 6.32 | |
| Family Bsmt | 4.90 x 6.91 | |
| Laundry Bsmt | 2.13 x 4.22 | |
| Office Bsmt | 2.44 x 2.59 | |
| Rec Bsmt | 3.96 x 4.37 | |
| Other Bsmt | 3.05 x 4.01 | |
| Other Bsmt | 3.07 x 3.99 |
| XXXXXXXX | XXX XX, XXXX |
XXXX XXX XXXX |
$XXX,XXX |
| XXX XX, XXXX |
XXXXXX XXX XXXX |
$XXX,XXX |
| XXXXXXXX XXXX | XXX XX, XXXX | $382,000 XXX XXXX |
| XXXXXXXX XXXXXX | XXX XX, XXXX | $389,900 XXX XXXX |

St John the Evangelist Catholic
Elementary: CatholicÉcole élémentaire catholique Pavillon des Jeunes
Elementary: CatholicHoly Name Catholic School
Elementary: CatholicGosfield North Public School
Elementary: PublicEssex Public School
Elementary: PublicLakeshore Discovery School
Elementary: PublicKingsville District High School
Secondary: PublicTecumseh Vista Academy- Secondary
Secondary: PublicÉcole secondaire catholique l'Essor
Secondary: CatholicEssex District High School
Secondary: PublicBelle River District High School
Secondary: PublicLeamington District Secondary School
Secondary: Public

