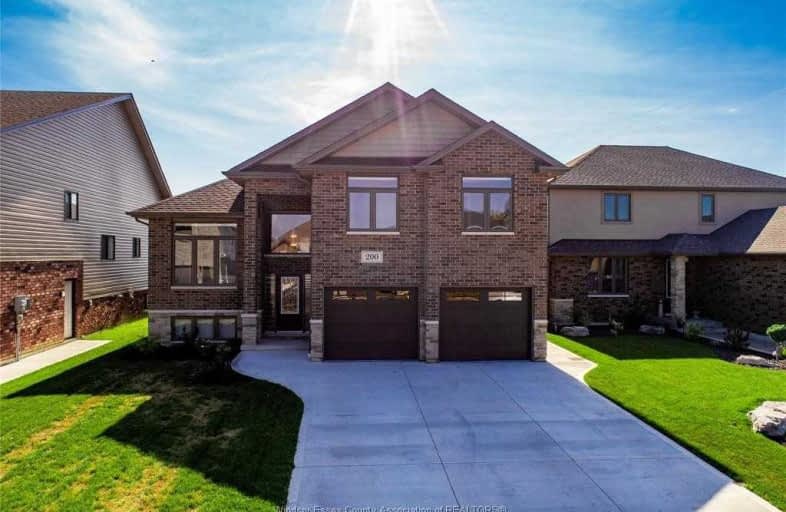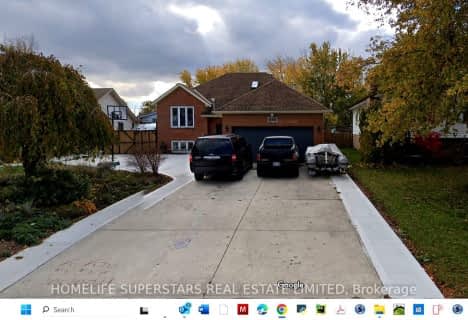
Video Tour

École élémentaire catholique Saint-Ambroise
Elementary: Catholic
4.94 km
St John the Baptist Catholic School
Elementary: Catholic
1.68 km
École élémentaire catholique Pavillon des Jeunes
Elementary: Catholic
3.87 km
St William Catholic School
Elementary: Catholic
6.03 km
Belle River Public School
Elementary: Public
1.53 km
Lakeshore Discovery School
Elementary: Public
3.60 km
Tecumseh Vista Academy- Secondary
Secondary: Public
16.96 km
École secondaire catholique l'Essor
Secondary: Catholic
14.60 km
Essex District High School
Secondary: Public
17.29 km
Belle River District High School
Secondary: Public
2.13 km
St Joseph's
Secondary: Catholic
18.61 km
St Anne Secondary School
Secondary: Catholic
16.69 km


