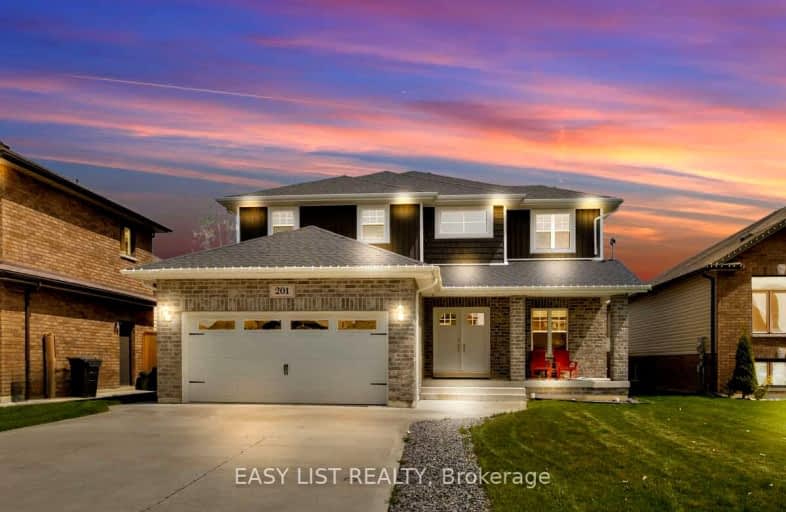Car-Dependent
- Almost all errands require a car.
16
/100
Somewhat Bikeable
- Most errands require a car.
35
/100

École élémentaire catholique Saint-Ambroise
Elementary: Catholic
4.91 km
St John the Baptist Catholic School
Elementary: Catholic
1.73 km
École élémentaire catholique Pavillon des Jeunes
Elementary: Catholic
3.92 km
St William Catholic School
Elementary: Catholic
6.07 km
Belle River Public School
Elementary: Public
1.58 km
Lakeshore Discovery School
Elementary: Public
3.65 km
Tecumseh Vista Academy- Secondary
Secondary: Public
17.00 km
École secondaire catholique l'Essor
Secondary: Catholic
14.64 km
Essex District High School
Secondary: Public
17.33 km
Belle River District High School
Secondary: Public
2.18 km
St Joseph's
Secondary: Catholic
18.65 km
St Anne Secondary School
Secondary: Catholic
16.74 km
-
Optimist Park
705 Notre Dame St, Belle River ON N0R 1A0 2.52km -
Centennial Park
Lakeshore ON 3.23km -
Centennial Park
Riverside, Windsor ON 7.78km
-
TD Canada Trust Branch and ATM
380 Notre Dame St, Belle River ON N0R 1A0 1.16km -
TD Canada Trust ATM
380 Notre Dame St, Belle River ON N0R 1A0 1.18km -
Banque Nationale du Canada
555 Notre Dame, Belle River ON N0R 1A0 1.82km



