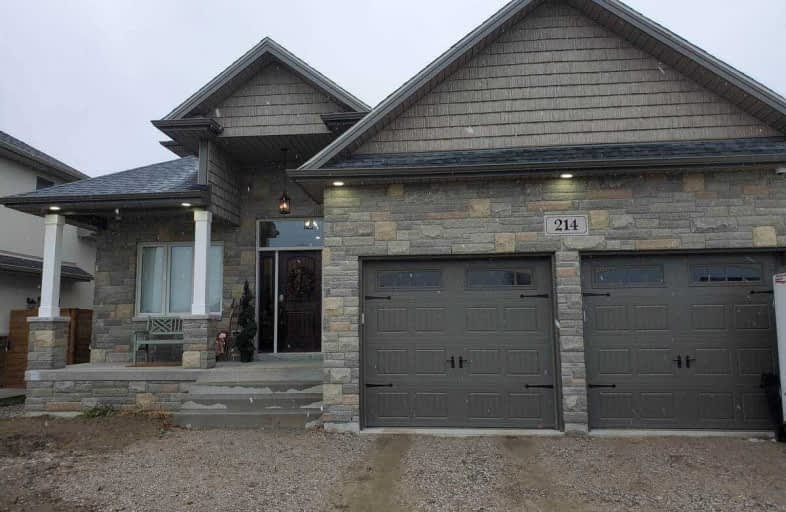Sold on Mar 24, 2021
Note: Property is not currently for sale or for rent.

-
Type: Detached
-
Style: 1 1/2 Storey
-
Size: 3000 sqft
-
Lot Size: 50 x 180 Feet
-
Age: 0-5 years
-
Taxes: $3,000 per year
-
Days on Site: 5 Days
-
Added: Mar 19, 2021 (5 days on market)
-
Updated:
-
Last Checked: 3 months ago
-
MLS®#: X5160750
-
Listed By: Fsbo real estate, inc., brokerage
3000' 1.5 Storey Home Features 4+2 Bedrooms, 5 Full Bathrooms. 1 Master In-Law Bedroom With Ensuite On Main Floor With Access To Large Deck. Main Floor Laundry. 2 Bedrooms Upstairs Plus Another Master Bedroom With Ensuite Overlooking Creek. Spacious Loft Upstairs. Large Kitchen With Oversized Island. Natural Fireplace In Living Room. 9Ft Ceilings Throughout Main Floor, Hardwood Throughout.
Extras
Finished Basement. For More Information About This Listing, Please Click The "View Listing On Realtor Website" Link, Or The "Brochure" Button Below. If You Are On The Realtor App, Please Click The "More Information" Button.
Property Details
Facts for 214 Summer Street, Lakeshore
Status
Days on Market: 5
Last Status: Sold
Sold Date: Mar 24, 2021
Closed Date: Jun 24, 2021
Expiry Date: Mar 18, 2022
Sold Price: $900,000
Unavailable Date: Mar 24, 2021
Input Date: Mar 20, 2021
Prior LSC: Listing with no contract changes
Property
Status: Sale
Property Type: Detached
Style: 1 1/2 Storey
Size (sq ft): 3000
Age: 0-5
Area: Lakeshore
Availability Date: Negotiable
Inside
Bedrooms: 4
Bedrooms Plus: 2
Bathrooms: 5
Kitchens: 1
Rooms: 14
Den/Family Room: Yes
Air Conditioning: Central Air
Fireplace: Yes
Laundry Level: Lower
Central Vacuum: N
Washrooms: 5
Utilities
Electricity: Yes
Gas: Yes
Cable: Yes
Telephone: Yes
Building
Basement: Fin W/O
Heat Type: Forced Air
Heat Source: Gas
Exterior: Stone
Exterior: Vinyl Siding
Elevator: N
UFFI: No
Water Supply: Municipal
Physically Handicapped-Equipped: N
Special Designation: Unknown
Retirement: N
Parking
Driveway: Pvt Double
Garage Spaces: 2
Garage Type: Attached
Covered Parking Spaces: 2
Total Parking Spaces: 4
Fees
Tax Year: 2020
Tax Legal Description: Lot 130, Plan 12M509, Lakeshore; S/T Easement Over
Taxes: $3,000
Highlights
Feature: Fenced Yard
Feature: Lake Access
Feature: River/Stream
Land
Cross Street: Spring & Broadway
Municipality District: Lakeshore
Fronting On: West
Parcel Number: 750450362
Pool: None
Sewer: Sewers
Lot Depth: 180 Feet
Lot Frontage: 50 Feet
Acres: < .50
Waterfront: Indirect
Rooms
Room details for 214 Summer Street, Lakeshore
| Type | Dimensions | Description |
|---|---|---|
| Living Main | 5.02 x 6.00 | |
| Dining Main | 5.02 x 4.26 | |
| Kitchen Main | 5.02 x 4.57 | |
| Br Main | 5.25 x 6.40 | 4 Pc Ensuite |
| Laundry Main | 1.98 x 3.05 | |
| Mudroom Main | 3.05 x 1.82 | |
| Br 2nd | 3.65 x 4.50 | |
| Br 2nd | 3.65 x 4.50 | |
| Master 2nd | 4.20 x 4.57 | 4 Pc Ensuite |
| Br Bsmt | 3.81 x 4.45 | |
| Br Bsmt | 3.05 x 4.40 | |
| Living Bsmt | 7.62 x 6.70 |
| XXXXXXXX | XXX XX, XXXX |
XXXX XXX XXXX |
$XXX,XXX |
| XXX XX, XXXX |
XXXXXX XXX XXXX |
$XXX,XXX | |
| XXXXXXXX | XXX XX, XXXX |
XXXXXXX XXX XXXX |
|
| XXX XX, XXXX |
XXXXXX XXX XXXX |
$XXX,XXX |
| XXXXXXXX XXXX | XXX XX, XXXX | $900,000 XXX XXXX |
| XXXXXXXX XXXXXX | XXX XX, XXXX | $799,000 XXX XXXX |
| XXXXXXXX XXXXXXX | XXX XX, XXXX | XXX XXXX |
| XXXXXXXX XXXXXX | XXX XX, XXXX | $150,000 XXX XXXX |

École élémentaire catholique Saint-Ambroise
Elementary: CatholicSt John the Baptist Catholic School
Elementary: CatholicÉcole élémentaire catholique Pavillon des Jeunes
Elementary: CatholicSt William Catholic School
Elementary: CatholicBelle River Public School
Elementary: PublicLakeshore Discovery School
Elementary: PublicTecumseh Vista Academy- Secondary
Secondary: PublicÉcole secondaire catholique l'Essor
Secondary: CatholicEssex District High School
Secondary: PublicBelle River District High School
Secondary: PublicSt Joseph's
Secondary: CatholicSt Anne Secondary School
Secondary: Catholic- 3 bath
- 6 bed
128 Ducharme Street, Lakeshore, Ontario • N0R 1A0 • Lakeshore



