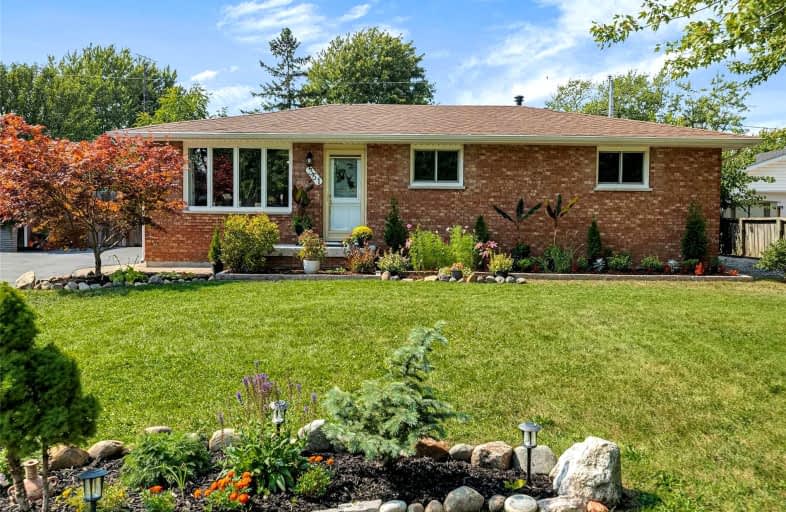Sold on Sep 30, 2022
Note: Property is not currently for sale or for rent.

-
Type: Detached
-
Style: Bungalow
-
Lot Size: 80 x 115 Feet
-
Age: 31-50 years
-
Taxes: $1,839 per year
-
Days on Site: 10 Days
-
Added: Sep 20, 2022 (1 week on market)
-
Updated:
-
Last Checked: 3 months ago
-
MLS®#: X5769896
-
Listed By: Re/max escarpment team logue realty, brokerage
Situated On A Lovely Street, Detached Bungalow, Just A Short Jaunt To Lake St. Clair. Beautifully Fnshd Inside And Out W/3Bdrms On The Main Lvl And 1 Recently Rnvtd Full Bath. Open Concept Eat-In Kitchen & Livrm. Bsmnt Lvl Is Fully Fnshd W/Ample Space To Live, Work & Play As Well As Having A Room That Could Serve As An Addnl Bedrm. Extra Long & Wide Drive Allowing Room For Several Cars Or To Store A Boat/Rv/Trailer As Well As Having 2 Storage Sheds. Lots To Love About This Gem - Book Your Showing Today!
Extras
Inclusions: Fridge, Stove, Dishwasher, Washer, Dryer, All Electrical Light Fixtures, All Window Coverings, All Bathroom Mirrors
Property Details
Facts for 351 Oak Street, Lakeshore
Status
Days on Market: 10
Last Status: Sold
Sold Date: Sep 30, 2022
Closed Date: Dec 01, 2022
Expiry Date: Dec 23, 2022
Sold Price: $480,000
Unavailable Date: Sep 30, 2022
Input Date: Sep 20, 2022
Property
Status: Sale
Property Type: Detached
Style: Bungalow
Age: 31-50
Area: Lakeshore
Availability Date: Tbd
Inside
Bedrooms: 3
Bathrooms: 1
Kitchens: 1
Rooms: 6
Den/Family Room: No
Air Conditioning: Central Air
Fireplace: No
Laundry Level: Lower
Washrooms: 1
Building
Basement: Finished
Basement 2: Full
Heat Type: Forced Air
Heat Source: Gas
Exterior: Brick
Water Supply: Municipal
Special Designation: Unknown
Other Structures: Aux Residences
Parking
Driveway: Private
Garage Type: None
Covered Parking Spaces: 6
Total Parking Spaces: 6
Fees
Tax Year: 2021
Tax Legal Description: Lt 38-39 Pl 1410 Tilbury North T/Wr589789; .....
Taxes: $1,839
Land
Cross Street: St. Clair Road
Municipality District: Lakeshore
Fronting On: West
Pool: None
Sewer: Sewers
Lot Depth: 115 Feet
Lot Frontage: 80 Feet
Acres: < .50
Additional Media
- Virtual Tour: https://youriguide.com/351_oak_st_lakeshore_on
Rooms
Room details for 351 Oak Street, Lakeshore
| Type | Dimensions | Description |
|---|---|---|
| Foyer Main | - | |
| Living Main | 4.78 x 3.56 | |
| Dining Main | 2.24 x 3.51 | |
| Kitchen Main | 3.61 x 4.01 | |
| Prim Bdrm Main | 3.89 x 3.56 | |
| Br Main | 3.07 x 3.48 | |
| Br Main | 2.79 x 3.53 | |
| Rec Bsmt | 7.52 x 6.83 | |
| Den Bsmt | 4.57 x 2.69 | |
| Laundry Bsmt | - |
| XXXXXXXX | XXX XX, XXXX |
XXXX XXX XXXX |
$XXX,XXX |
| XXX XX, XXXX |
XXXXXX XXX XXXX |
$XXX,XXX |
| XXXXXXXX XXXX | XXX XX, XXXX | $480,000 XXX XXXX |
| XXXXXXXX XXXXXX | XXX XX, XXXX | $469,000 XXX XXXX |

École élémentaire catholique Saint-Ambroise
Elementary: CatholicOur Lady of the Annunciation Catholic School
Elementary: CatholicÉcole élémentaire catholique Saint-Francis
Elementary: CatholicÉcole élémentaire catholique Saint-Paul
Elementary: CatholicSt Joseph Catholic School
Elementary: CatholicCentennial Central Public School
Elementary: PublicÉcole secondaire catholique École secondaire de Pain Court
Secondary: CatholicTilbury District High School
Secondary: PublicCardinal Carter Catholic
Secondary: CatholicEssex District High School
Secondary: PublicBelle River District High School
Secondary: PublicLeamington District Secondary School
Secondary: Public

